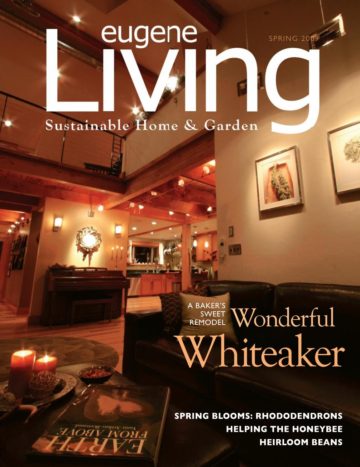A baker’s sweet remodel
By Bari Doeffinger
Photos By Lanny Olivier
WHEN MOST PEOPLE DECIDE they want a more spacious home, they pick up the real estate pages and start packing. But not Catherine Reinhart and her husband, Scott Gray. Reinhart, who owns Sweet Life Patisserie with her sister, and Gray, owner of Gray Brothers Construction, opted to stay in their home in the Whiteaker neighborhood—close to friends and Reinhart’s business—and build the addition of a lifetime.
Working with architect Nir Pearlson, engineer John Norrena, and Gray’s brother, Stuart, the couple transformed their 750-square-foot cottage into a 2,700-square-foot “urban contemporary craftsman.” With the environment and their budget in mind, Reinhart and Gray turned to friends, local businesses, and the internet to track down as many recycled materials, secondhand finds, and hand-crafted items as possible.
The project took place in two phases: for phase one, which began in the summer of 2006, the Gray brothers constructed a 16-by-20-square-foot guest cottage at the back of their property. In the spring of 2007, Reinhart and Gray moved into the finished guest cottage so that phase two, the remodel of their 1950s house, could begin.
Even though the house is more than triple its original size, it looks modest from the street. Pearlson designed the roof to slope down to the front yard, to keep the home “true to the cozy feel of the neighborhood.” the house’s shingles are made of ultra durable concrete, but their avocado-lime and cedar colors imbue the exterior with warmth.
The kitchen features the same avocado-lime shade plus cupboards, built by Roberts & Sons Fine Cabinetry of Eugene, of gummy cherry, a grade of cherry with dramatic, darkly-grained resinous pockets. The kitchen counter looks and feels like slate, but is actually an EcoTop made of bamboo, recycled wood fibers, and water-based resin by Klip Biotechnologies in Puyallup, Washington. A vertical beam harvested from a Port Orford cedar tree in the couple’s backyard provides support in place of walls: the kitchen, dining room, and living room are separated only by function, not by form.
In the living room, a chocolate accent wall emphasizes the contrasting blond and brunette shades of the hickory floorboards used throughout the first floor. Hickory was not the couple’s first choice, but after discovering the boards at Lumber Liquidators in Eugene and learning that hickory is one of the strongest hardwoods available, it became the ideal option.
Another boon in wood came from their friend Scott Landfield, co-owner of Tsunami Books and reclaimed lumber enthusiast. He alerted them to Medford High School’s disposal of eighty Douglas fir bleachers, which they trucked home for use as window and door trim. they also purchased recycled beams from nearby Bohemia Lumber and put them on triple duty: providing structure, first story ceiling, and second-story floor.
If the selection of materials seems left to chance, the design of the home was anything but. The couple wanted to preserve intimacy throughout the public spaces and attain privacy in the first-floor master bedroom. Pearlson achieved these goals by designing a loft which overlooks the open dining and living space, and by situating the bedroom at the back of the house.
A butter-tinted hallway connects the living room to the master bed and bath. In the master bathroom, gummy cherry cabinets peek out beneath a white EcoTop counter adorned with twin waterfall faucets, which rank among Reinhart’s favorite fixtures in the home. The couple tiled the shower floor with small round stones found on Craigslist. A cylindrical skylight by Solatube uses reflective material and a south-facing dome to concentrate the sun for light and warmth. A built-in cadet wall unit provides additional heat.
Beyond the bath, in the far corner of the house, the master bedroom epitomizes do-it-yourself ingenuity. Reinhart designed and constructed the couple’s maple bed frame in a woodworking class at Lane Community College. Inspired by the designs of pottery Barn and Crate & Barrel, her project cost one half to one fourth of what a catalog might charge. Reinhart and Gray found a sliding fir door on Craigslist, stripped it of paint, stained it, and hung it from a track across the doorway. Reinhart also sewed the chocolate-colored dupioni silk curtains draping across the windows and French doors that look out onto the backyard.
Upstairs, the loft both opens up and constrains the house, making it feel, in Pearlson’s words, “like a story and a half.” Along the stairs and loft, a slim cable rail, built by Fred Kelso of Iron Works Unlimited, visually connects the upstairs to the living room below. The stairs open out onto a recreation space consisting of a sofa, flat-screen television, and bar set against a cherry red wall. In the back of the loft the “dance room,” complete with gold disco ball and supported by doubled floor joists, provides extra room for entertaining.
In each front corner of the loft is an office: Reinhart’s has a Parisian motif and a desk of leftover black EcoTop. it overlooks the first floor, with access to a tiny balcony above the front yard. Gray’s enclosed office features the original counter from Sweet Life Patisserie as well as trim from the Port Orford cedar from their yard, and a cypress, a nod to Gray’s Louisiana roots.
Beyond the personal touches and support for local businesses is the couple’s practical side: keeping to their budget. They accomplished this not only by finding bargains and doing most of the renovation work themselves, but by choosing energy-saving windows and heating systems. Gray boasts that their argon-filled, low emissivity windows by Milgard are the “most efficient vinyl windows you can buy.” The couple installed an HVAC heating and cooling system, but often heat their home with a gas stove in the living room. Hot water is available during waking hours thanks to a timed recirculation pump.

