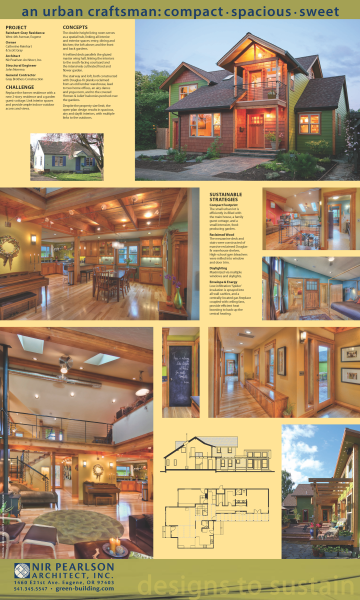1st Place – Residential
Featuring: West Fourth Residence
In this competition which takes place annually during the Eugene Celebration weekend, local architects and landscape architects present their featured projects in various categories, and the citizens of Eugene cast their vote for the best project in each category.
AN URBAN CRAFTSMAN: COMPACT-SPACIOUS-SWEET
PROJECT:
Reinhart-Gray Residence
West 4th Avenue, Eugene
OWNER
Catherine Reinhart & Scott Gray
ARCHITECT
Nir Pearlson Architect, Inc.
STRUCTURAL ENGINEER
John Norrena
GENERAL CONTRACTOR
Gray Brothers Construction
CHALLENGE
Replace the former residence with a new 2-story residence and a garden guest-cottage. Link interior spaces and provide ample indoor-outdoor access and views.
CONCEPTS
The double-height living room serves as a spatial hub, linking all interior and exterior spaces: entry, dining and kitchen; the loft above; and the front and back gardens. A trellised deck parallels the glazed master wing hall, linking the interiors to the south-facing courtyard and the intensively cultivated food and flower garden. The stairway and loft, both constructed with Douglas-fir planks reclaimed from an old lumber warehouse, lead to two home offices, an airy dance and yoga room, and to the covered ‘Romeo & Juliet’ balconies perched over the gardens. Despite the property size limit, the open-plan design results in spacious, airy and daylit interiors, with multiple links to the outdoors.
SUSTAINABLE STRATEGIES
Compact Footprint: The small urban lot is efficiently in-filled with the main house, a family guest cottage, and a small intensive, food producing garden.
Reclaimed Wood: The mezzanine deck and stairs were constructed of massive reclaimed Douglas fir warehouse shelves. High-school gym bleachers were milled into window and door trim.
Daylighting: Maximized via multiple windows and skylights.
Envelope & Energy: Low-infiltration ‘Spider’ insulation is sprayed into all wall cavities, and a centrally-located gas fireplace coupled with ceiling fans, provide efficient heat boosting to back up the central heating.

