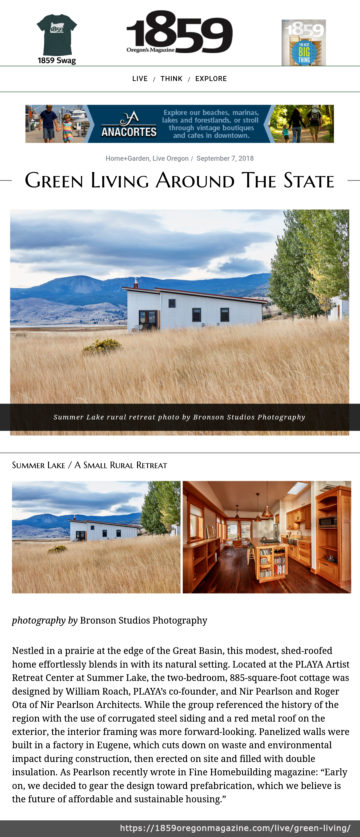By Melissa Dalton
Photos by Jeremy Bronson
Nestled in a prairie at the edge of the Great Basin, this modest, shed-roofed home effortlessly blends in with its natural setting. Located at the PLAYA Artist Retreat Center at Summer Lake, the two-bedroom, 885-square-foot cottage was designed by William Roach, PLAYA’s co-founder, and Nir Pearlson and Roger Ota of Nir Pearlson Architects. While the group referenced the history of the region with the use of corrugated steel siding and a red metal roof on the exterior, the interior framing was more forward-looking. Panelized walls were built in a factory in Eugene, which cuts down on waste and environmental impact during construction, then erected on site and filled with double insulation. As Pearlson recently wrote in Fine Homebuilding magazine: “Early on, we decided to gear the design toward prefabrication, which we believe is the future of affordable and sustainable housing.”
View original article
