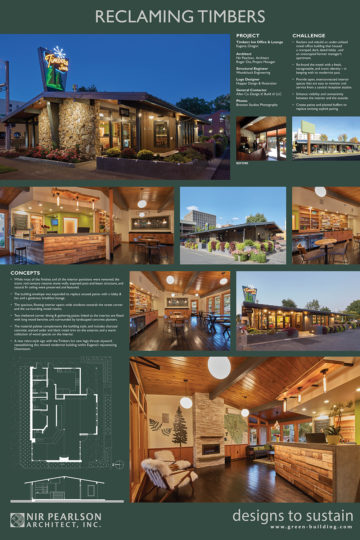1st Place – Commercial
Featuring: Timbers Inn
This annual competition was organized at the Broadway Commerce Center in downtown Eugene during the month of October, where local architects and landscape architects present their featured projects in various categories, and the citizens of Eugene cast their vote for the best project in each category.
2017-PCA-Announcement-RG-Insert.pdf
RECLAIMING TIMBERS
Project
Timbers Inn
Eugene, Oregon
Architect
Nir Pearlson Architect
Project Manager: Roger Ota
Structural Engineer
Woodchuck Engineering
Logo Designer
Hopper Design & Illustration
General Contractor
Allen Co. Design it! Build it! LLC
Photos
Bronson Studios Photography
CHALLENGE
- Reclaim and rebuild an under-utilized motel office building that housed a cramped, dark, dated lobby, and an unoccupied former manager’s apartment.
- Re-brand the motel with a fresh, recognizable, and iconic identity – in keeping with its modernist past.
- Provide open, interconnected interior spaces that are easy to monitor and service from a central reception station.
- Enhance visibility and connectivity between the interior and the outside.
- Create patios and planted buffers to replace existing asphalt paving.
CONCEPTS
- While most of the finishes and all the interior partitions were removed, the iconic mid-century massive stone walls, exposed post-and-beam structure, and natural fir ceiling were preserved and featured.
- The building envelope was expanded to replace unused patios with a lobby & bar, and a generous breakfast lounge.
- The spacious, flowing interior opens wide windows towards the street corner and the surrounding motel rooms.
- Two sheltered corner dining & gathering patios linked to the interior, are fitted with long wood benches and surrounded by landscaped concrete planters.
- The material palette complements the building style, and includes charcoal concrete, stained cedar and black metal trim on the exterior, and a warm collection of wood species on the interior.

