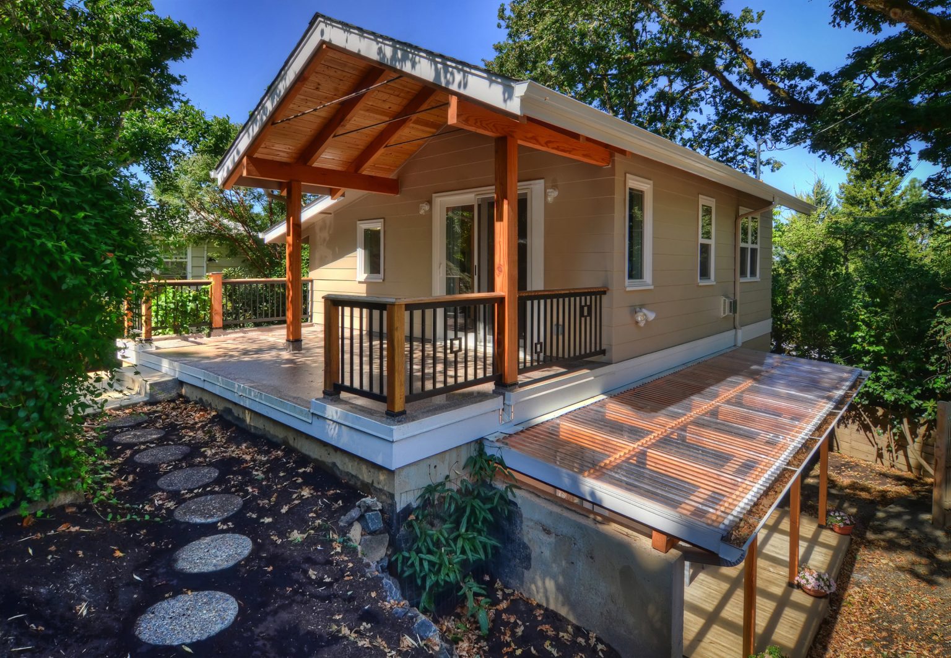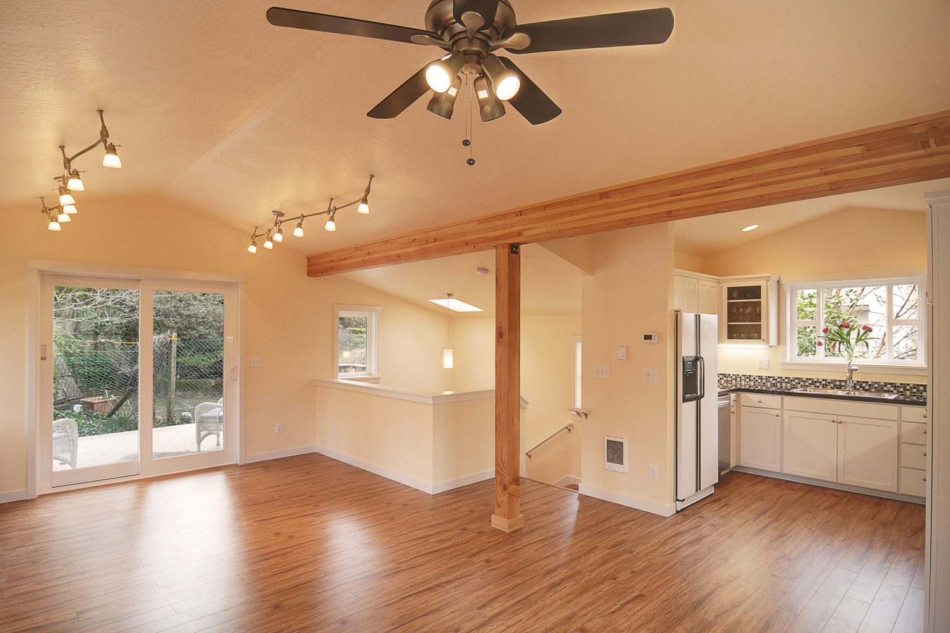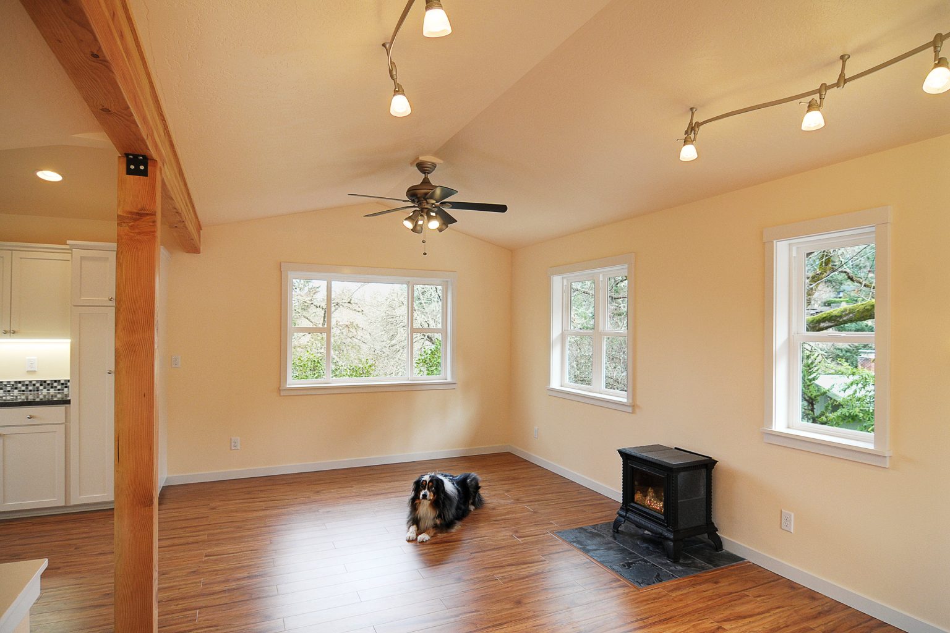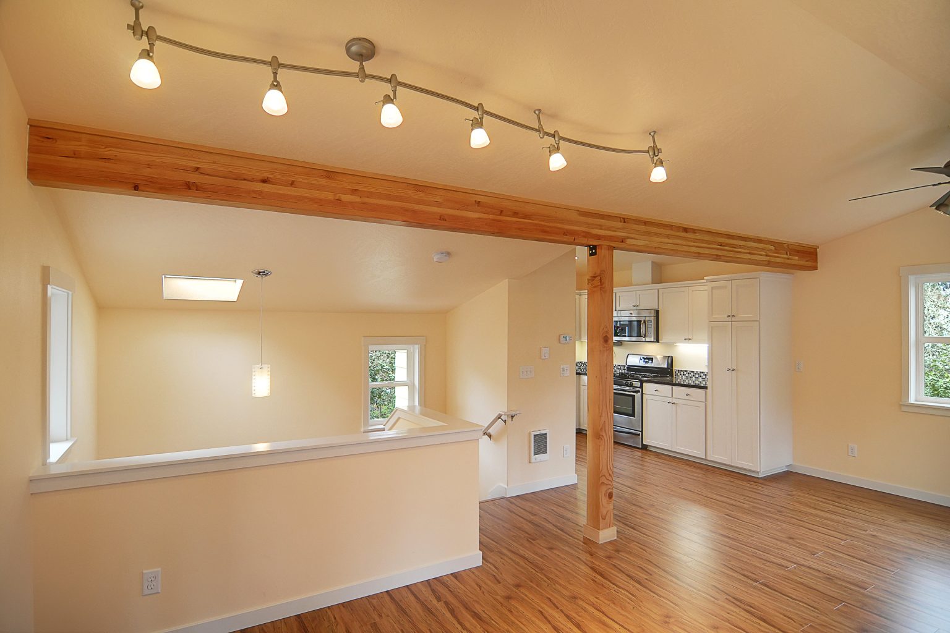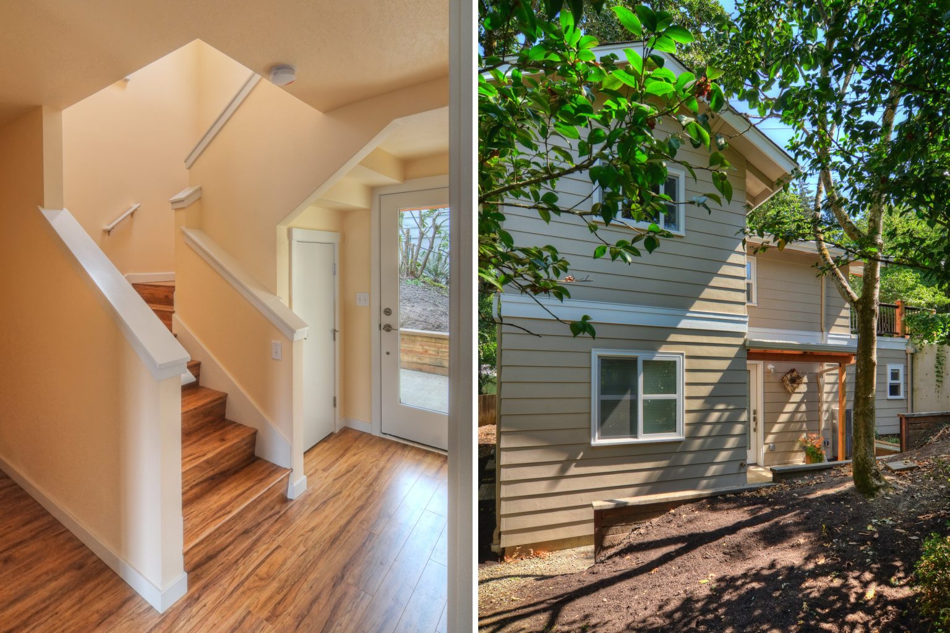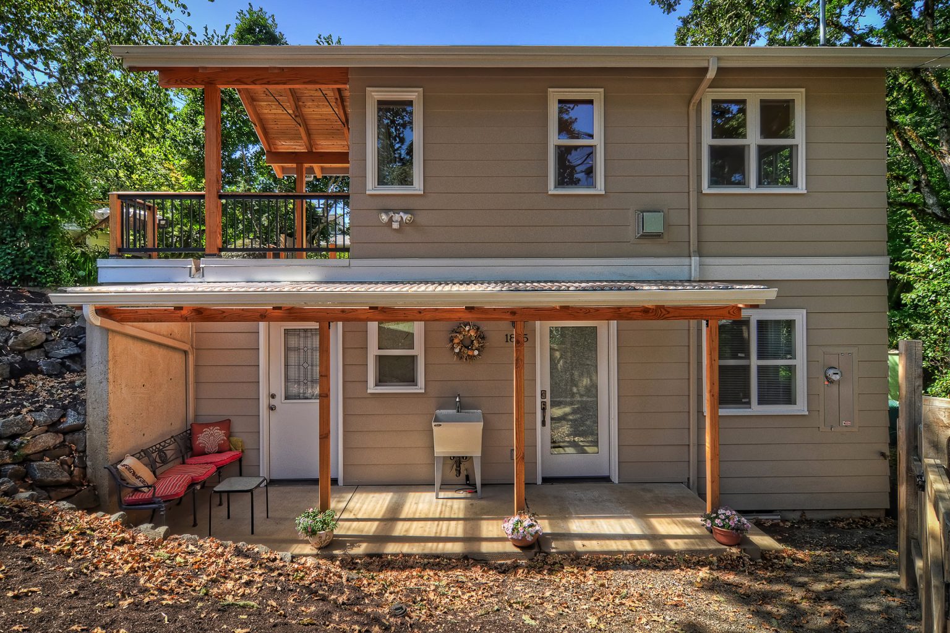Woodlawn Cottage
At just 800 square feet, Woodlawn Cottage demonstrates how a small home can provide both independence and connection. Designed for a mother and son, the cottage balances shared family life with privacy, all on a steeply sloping site. An adaptable storage level tucked into the hillside creates a strong base, maximizes usable space, and leaves room for future expansion as needs change.
The “public” upper floor opens to the main house with a walk-out patio for easy gathering, while the “private” lower floor has its own driveway and entry, offering flexibility for evolving family dynamics. Inside, an open-plan living area frames hillside views, and natural light filters through the central stairwell, illuminating both levels.
By carefully listening to the owners’ needs, both now and for the years ahead, this cottage provides a compact, efficient, and beautiful home that proves small-scale living can be both practical and inspiring.
The “public” upper floor opens to the main house with a walk-out patio for easy gathering, while the “private” lower floor has its own driveway and entry, offering flexibility for evolving family dynamics. Inside, an open-plan living area frames hillside views, and natural light filters through the central stairwell, illuminating both levels.
By carefully listening to the owners’ needs, both now and for the years ahead, this cottage provides a compact, efficient, and beautiful home that proves small-scale living can be both practical and inspiring.

