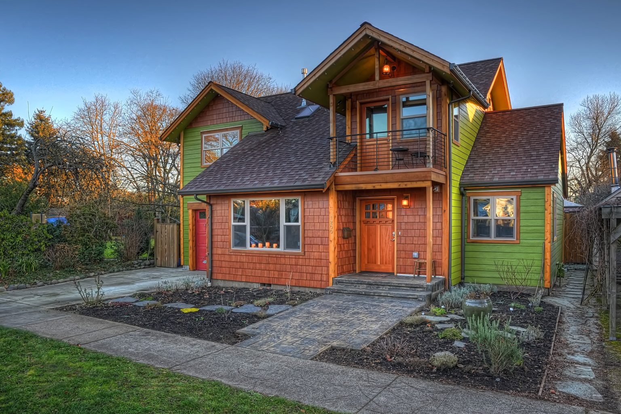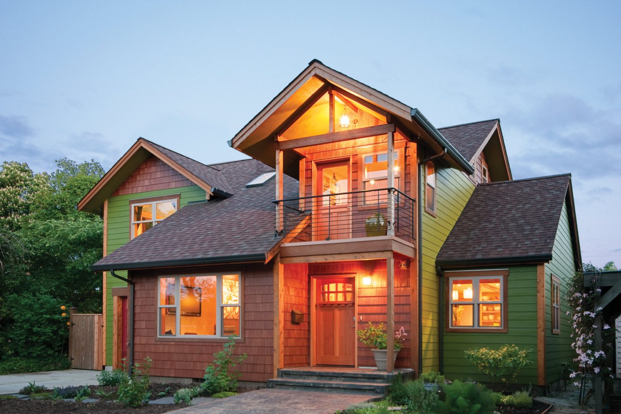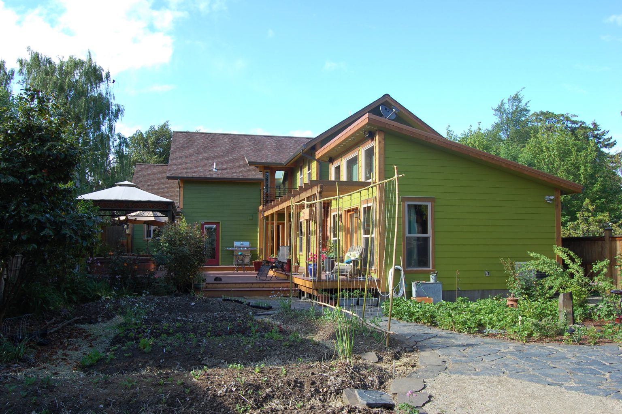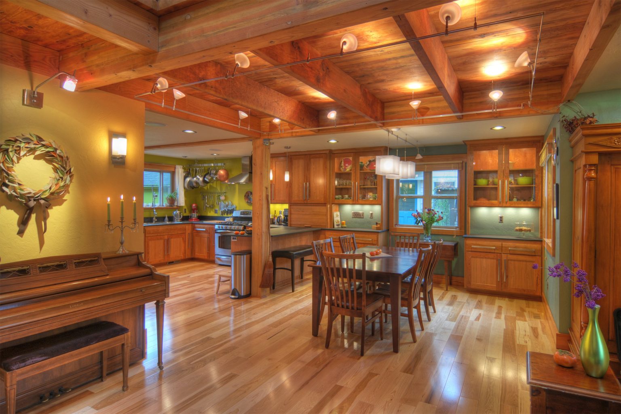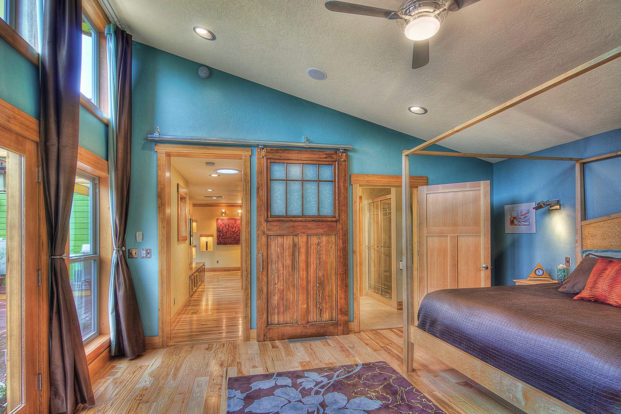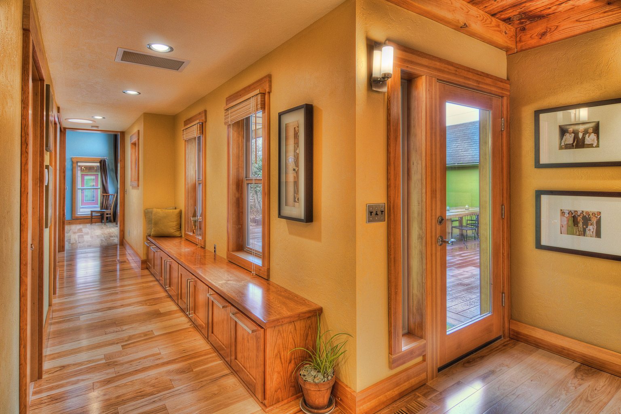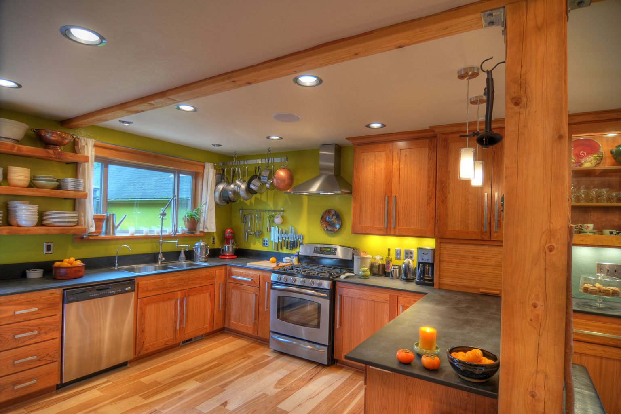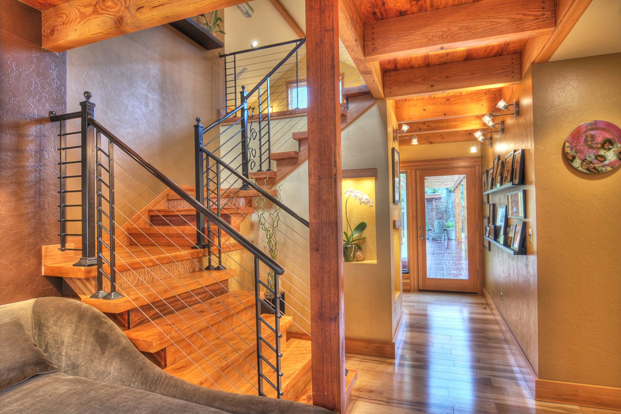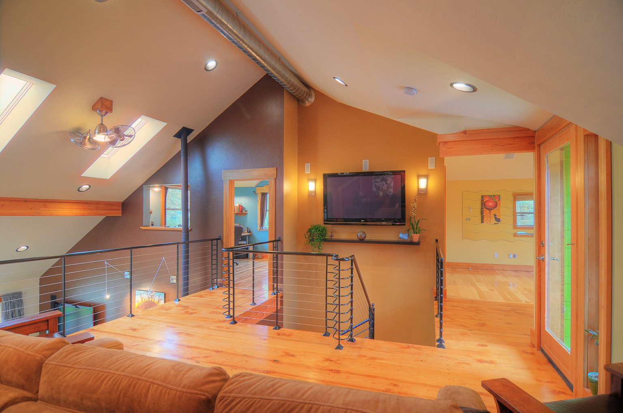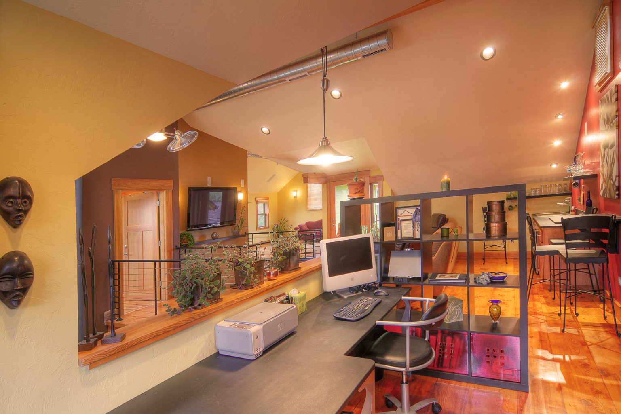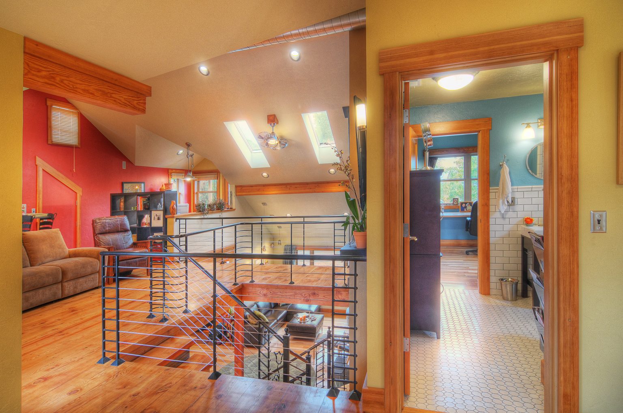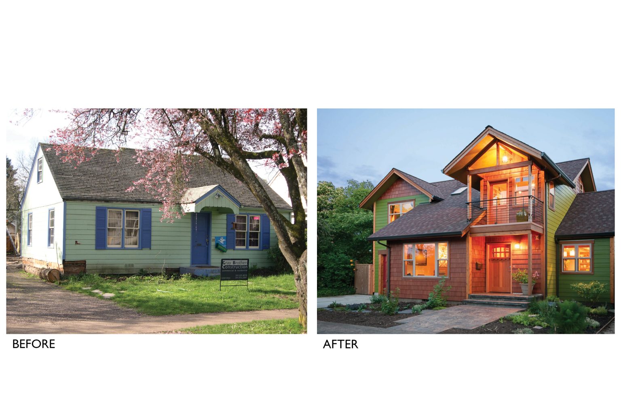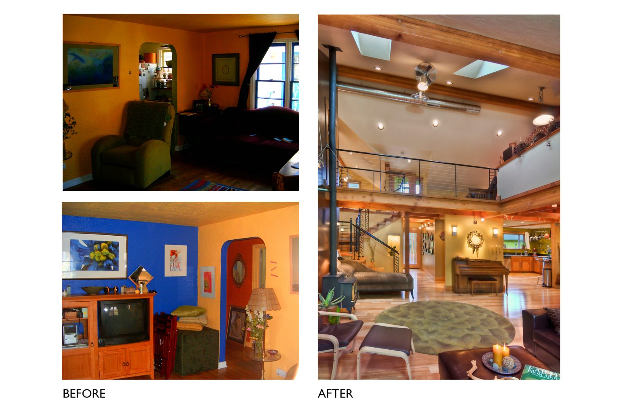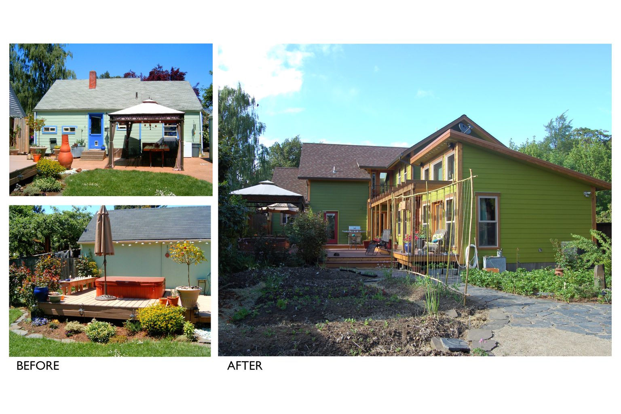West 4th Avenue
This two-story home with a garden guest cottage replaced the original residence, creating a series of interconnected spaces with generous indoor-outdoor connections. A double-height living room anchors the design, opening to a second-floor mezzanine, while a glazed hallway to the master wing runs parallel to a trellised deck that extends into the garden. Covered balconies on the upper level further blur the line between inside and out.
Sustainable design was central to this remodel and addition. Massive reclaimed Douglas Fir warehouse shelves were milled into decking, which doubles as the exposed ceiling structure below. Additional reclaimed wood forms much of the second-floor deck, while extensive windows and skylights maximize daylighting throughout the home. Low-infiltration ‘Spider’ insulation sprayed into all the wall cavities and a centrally-located gas fireplace keep both floors warm.
The result is a warm, light-filled home that celebrates craft, sustainability, and connection to the outdoors. The project was honored with the 2009 People’s Choice Award for Residential Design.
Sustainable design was central to this remodel and addition. Massive reclaimed Douglas Fir warehouse shelves were milled into decking, which doubles as the exposed ceiling structure below. Additional reclaimed wood forms much of the second-floor deck, while extensive windows and skylights maximize daylighting throughout the home. Low-infiltration ‘Spider’ insulation sprayed into all the wall cavities and a centrally-located gas fireplace keep both floors warm.
The result is a warm, light-filled home that celebrates craft, sustainability, and connection to the outdoors. The project was honored with the 2009 People’s Choice Award for Residential Design.

