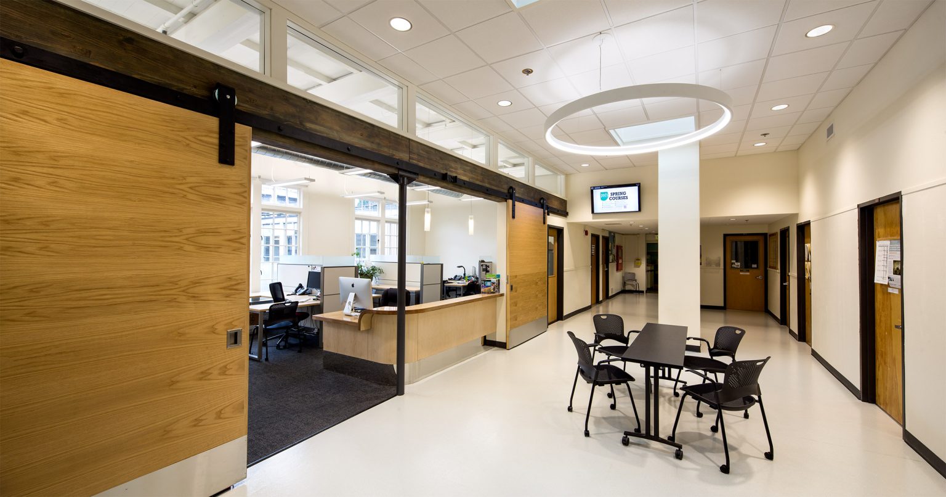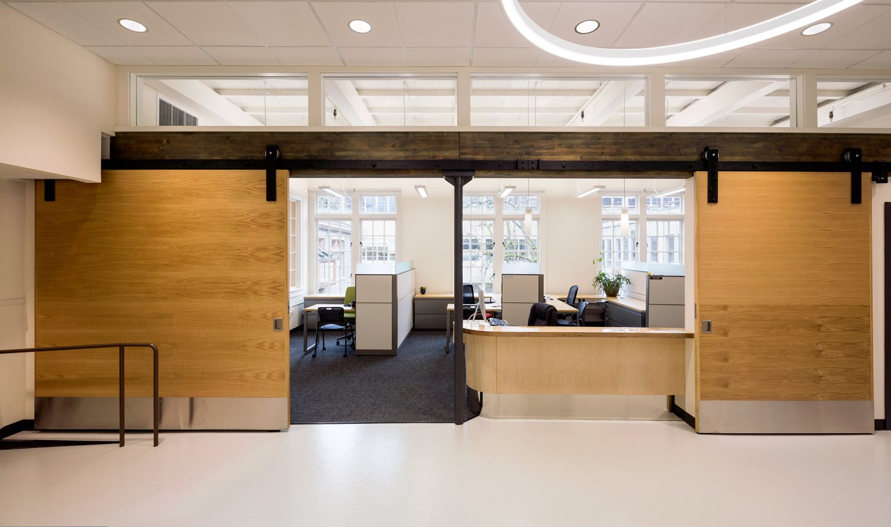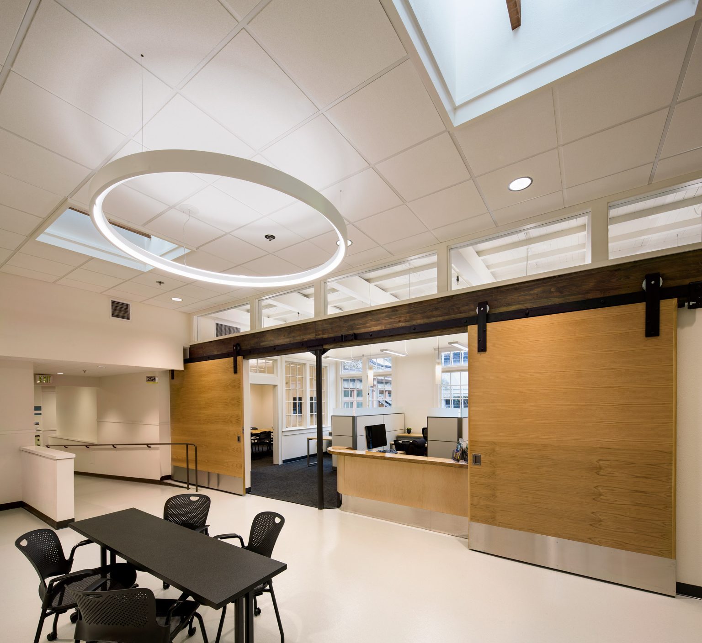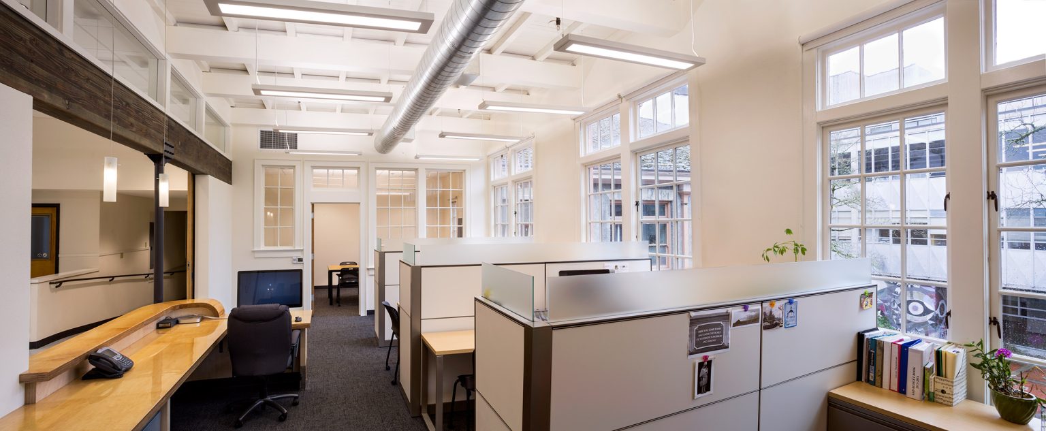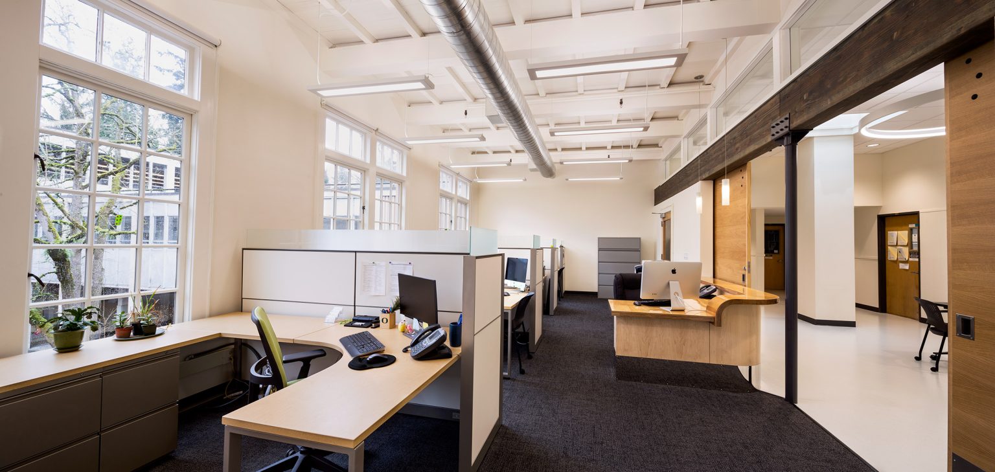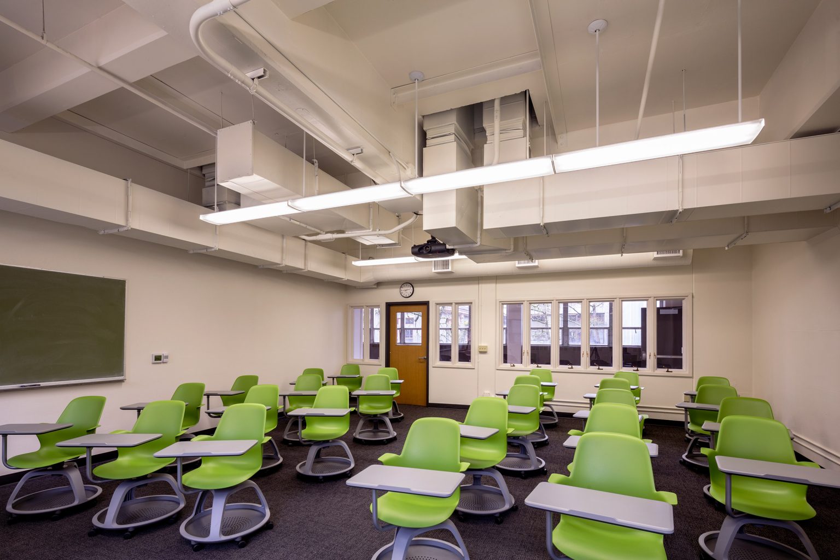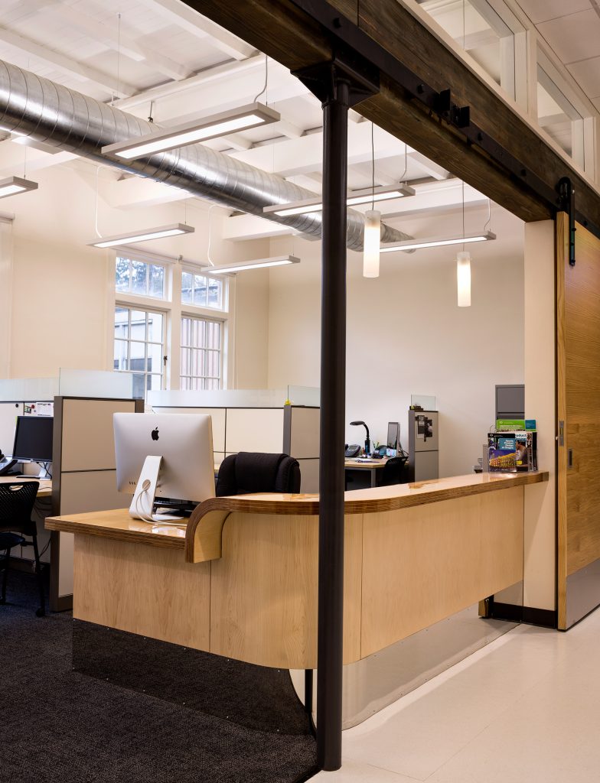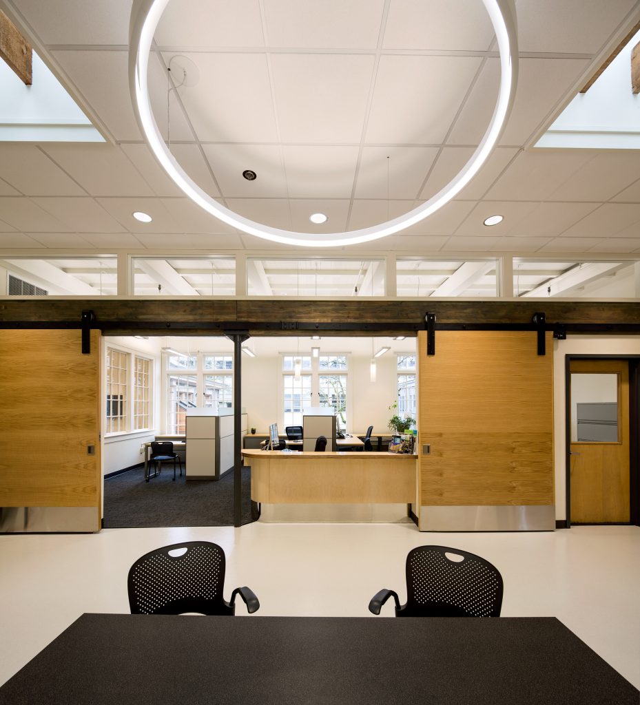UO Lawrence Hall
The Challenge:
Re-invent a cluster of dated hallways, classrooms, and offices into a light-filled, state-of-the-art communal administrative center, student service center, and conference room.
Our Solutions:
The central hallway walls were removed to create a spacious, multi-purpose hub where students can congregate, interact, study, and view department course postings.
An adjacent classroom was expanded into an open administrative office shared by five department administrators.
A solid bearing wall between the open office and the hub was replaced with a massive beam spanning above oversized sliding doors - securing the office by night, and providing complete connectivity and openness by day.
Dropped ceilings, ducts and conduits were removed, revealing a historic deck-and-purlin ceiling, and allowing new transoms and skylights to flood the tall spaces with daylight.
Historic windows, industrial structural elements, and exposed ducts are complimented with contemporary light fixtures and office furniture.
Re-invent a cluster of dated hallways, classrooms, and offices into a light-filled, state-of-the-art communal administrative center, student service center, and conference room.
Our Solutions:
The central hallway walls were removed to create a spacious, multi-purpose hub where students can congregate, interact, study, and view department course postings.
An adjacent classroom was expanded into an open administrative office shared by five department administrators.
A solid bearing wall between the open office and the hub was replaced with a massive beam spanning above oversized sliding doors - securing the office by night, and providing complete connectivity and openness by day.
Dropped ceilings, ducts and conduits were removed, revealing a historic deck-and-purlin ceiling, and allowing new transoms and skylights to flood the tall spaces with daylight.
Historic windows, industrial structural elements, and exposed ducts are complimented with contemporary light fixtures and office furniture.

