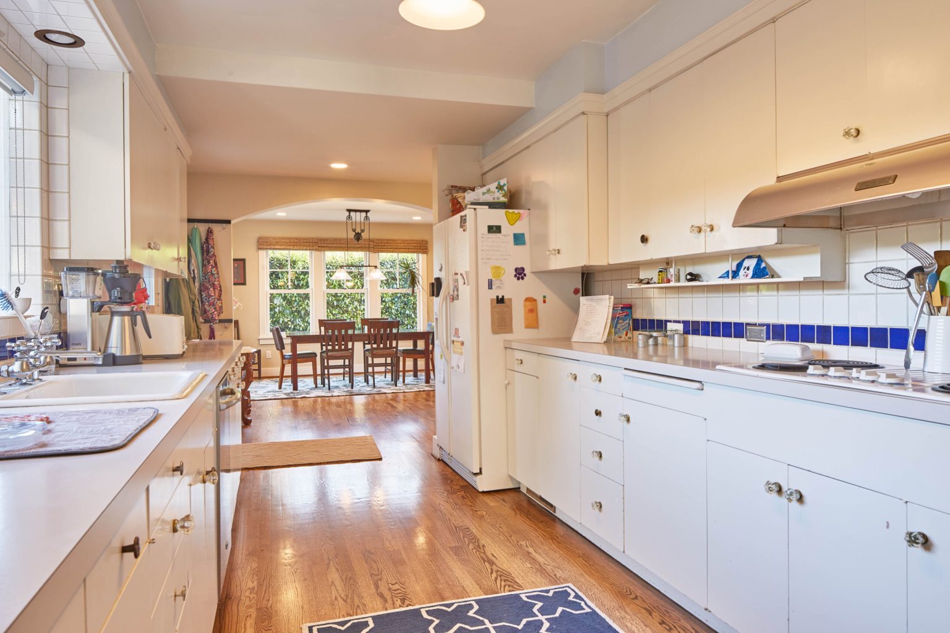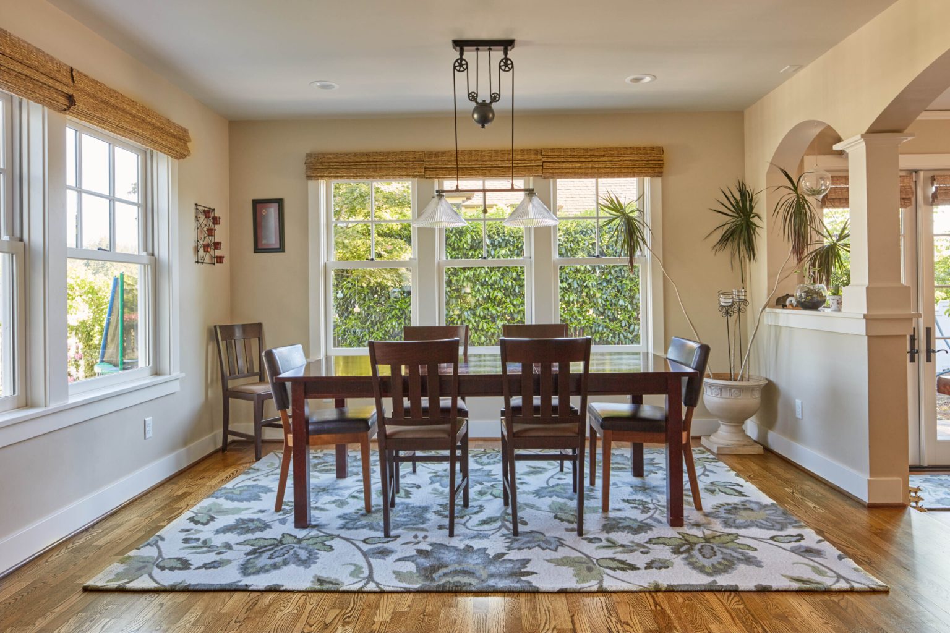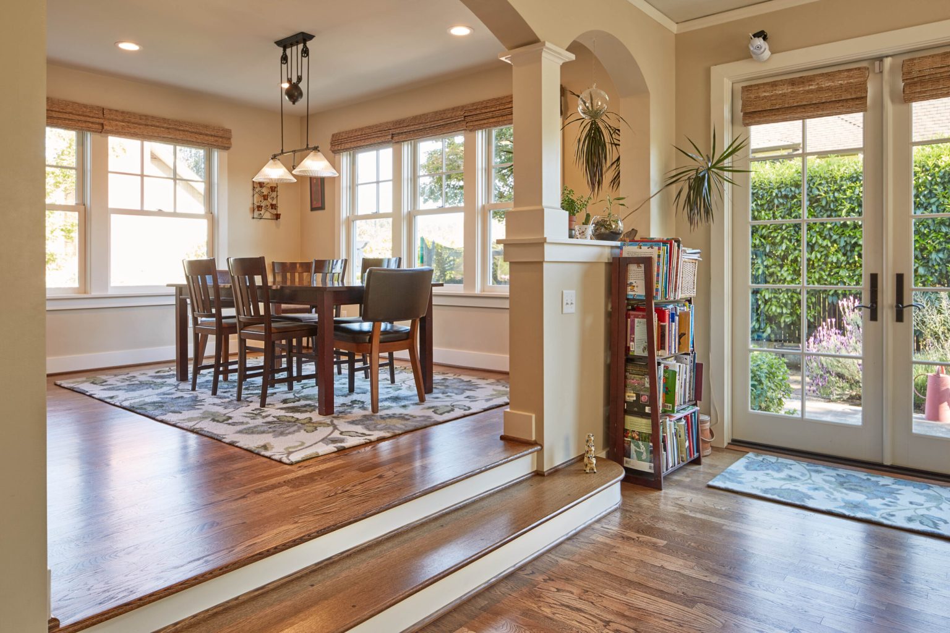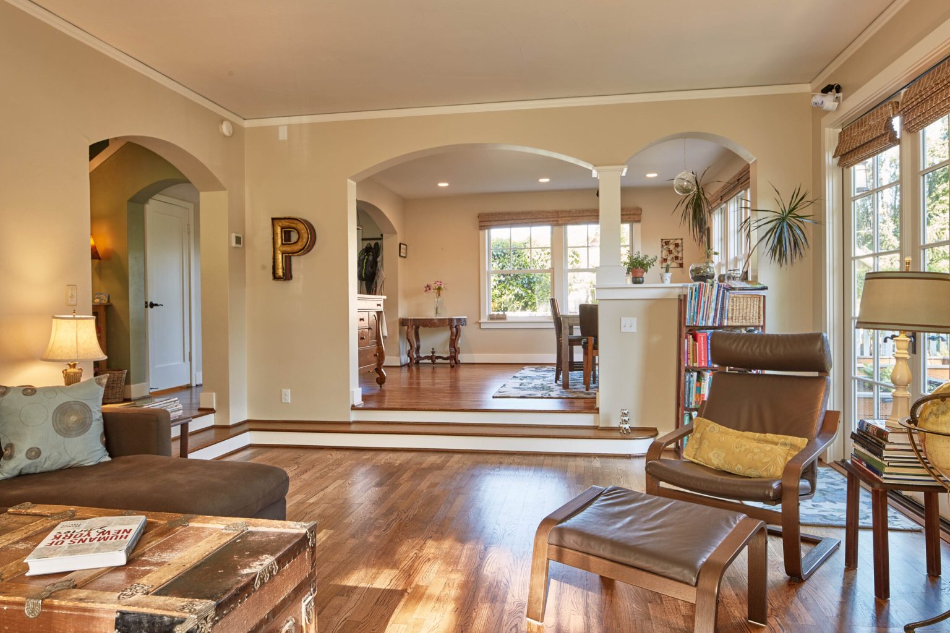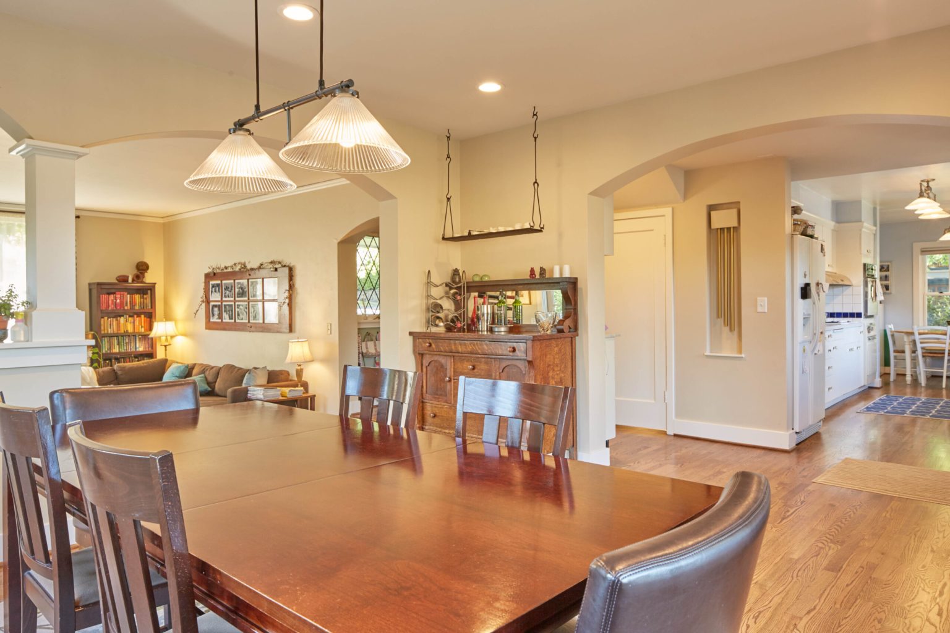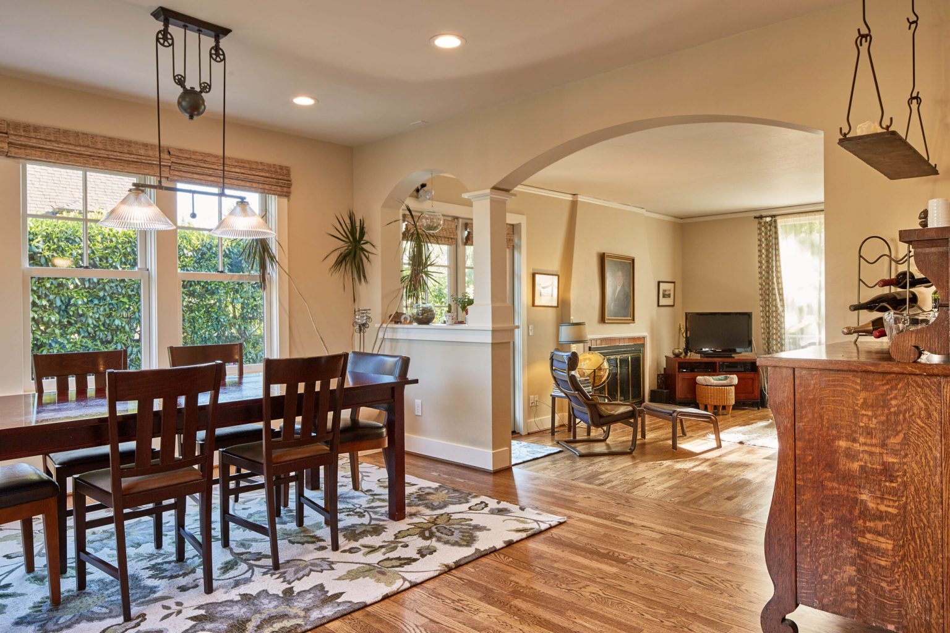University Street
This remodel transformed a historic residence that once felt disconnected and compartmentalized. The original home lacked a proper dining room, and the kitchen was isolated from the main living spaces. Aligned Architecture studied the building spatially and structurally to identify where walls could be removed and new connections made.
By adding carefully integrated structural supports, the team was able to open the interior and strengthen the relationship between the living areas and the outdoors. The new dining room now sits at the heart of the home—between the kitchen and living room—with windows that capture both morning and evening light and doors that open to the yard.
New double French doors extend the living room outdoors, while modern openings between rooms were designed with arched heads and generous trim to honor the home’s original architectural language. The result is a seamless blend of historic character and contemporary livability.
By adding carefully integrated structural supports, the team was able to open the interior and strengthen the relationship between the living areas and the outdoors. The new dining room now sits at the heart of the home—between the kitchen and living room—with windows that capture both morning and evening light and doors that open to the yard.
New double French doors extend the living room outdoors, while modern openings between rooms were designed with arched heads and generous trim to honor the home’s original architectural language. The result is a seamless blend of historic character and contemporary livability.

