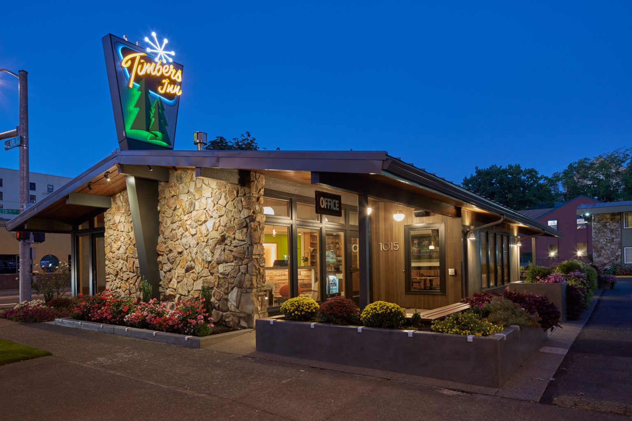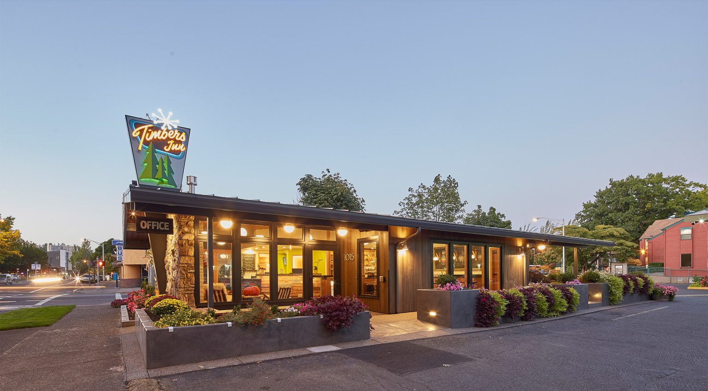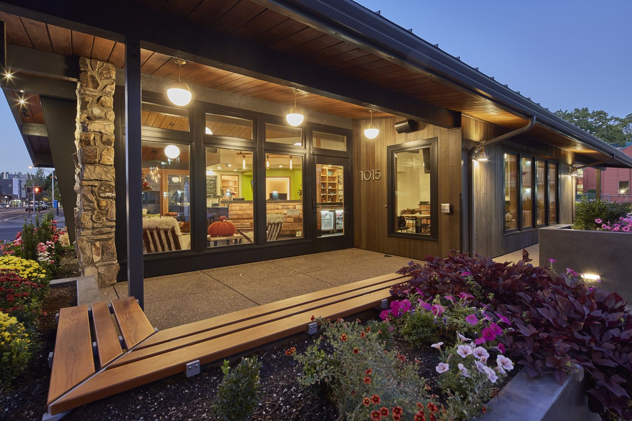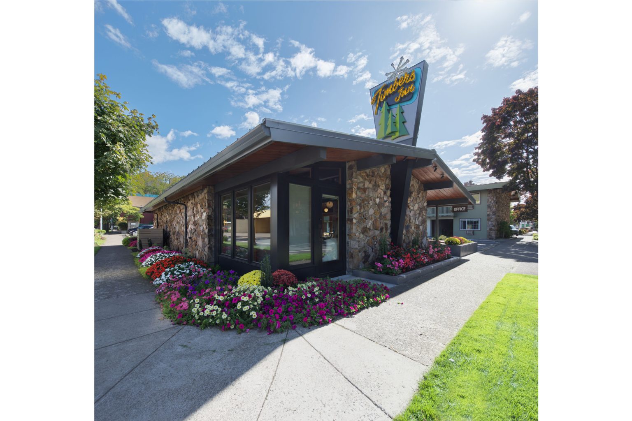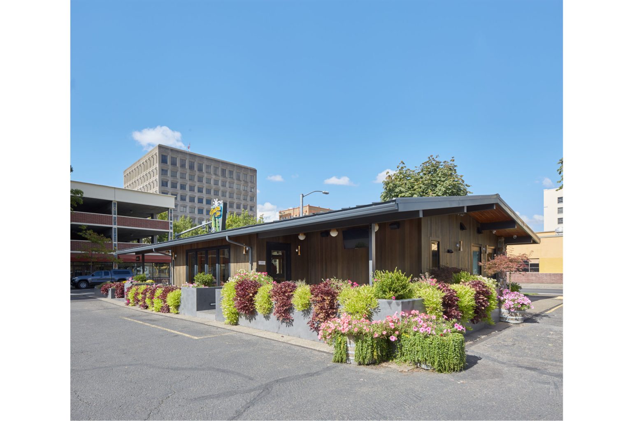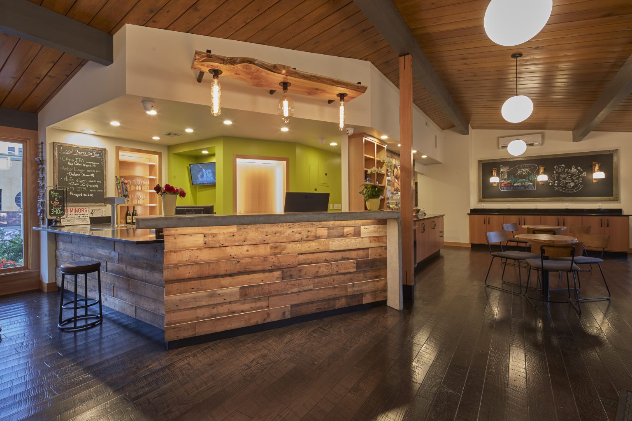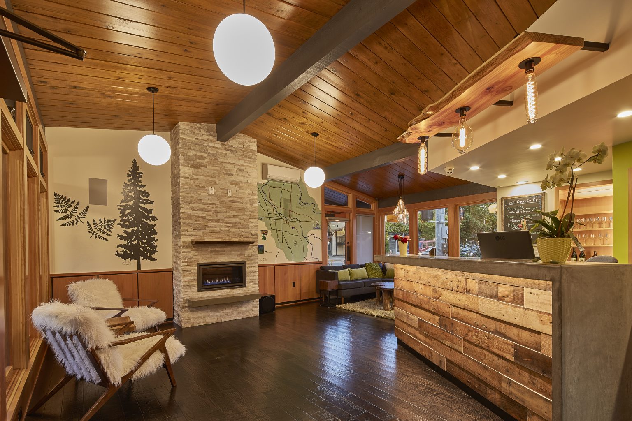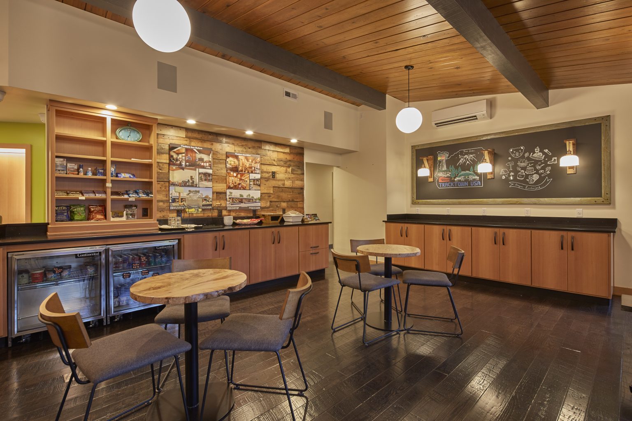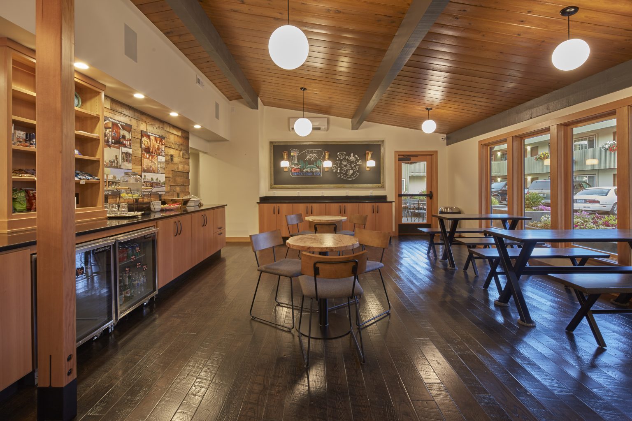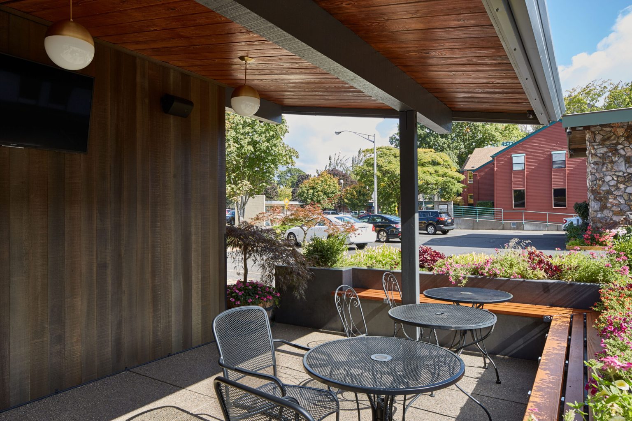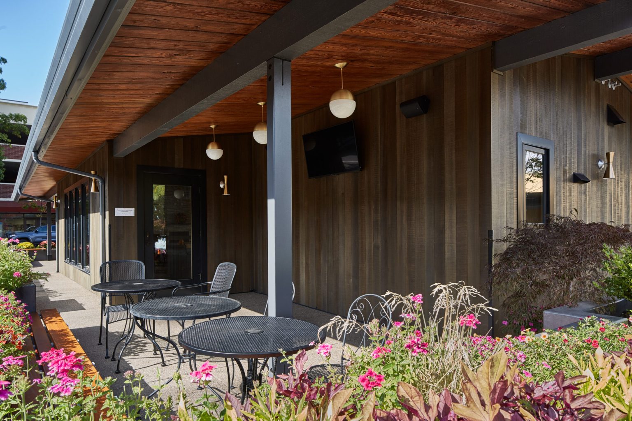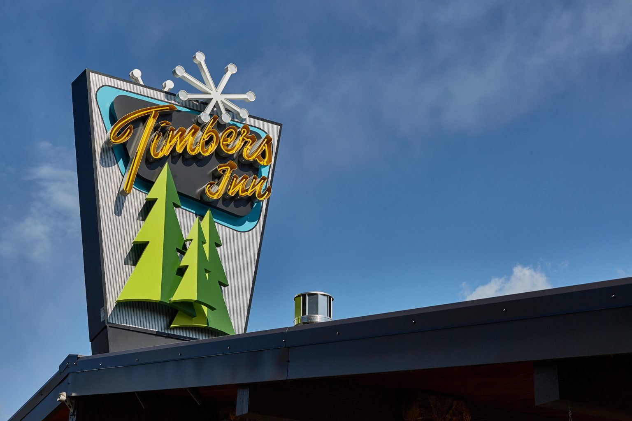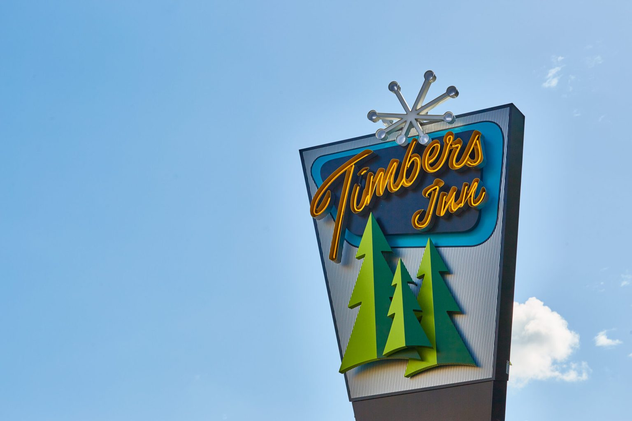Timbers Inn
Originally built in 1959, this Eugene landmark underwent its first-ever remodel to become the newly rebranded Timbers Inn. The project honors the motel’s mid-century modern roots while giving it a fresh, recognizable identity that reconnects it to the vitality of downtown.
The renovation reorganized the existing office – a cluster of cramped, underutilized spaces into a flowing, open plan anchored by a central reception station. Expanding the envelope allowed unused patios to become a welcoming lobby and bar, along with a breakfast lounge. Wide windows and patios link the interiors to the surrounding motel rooms and city streets, while landscaped buffers and planters create a comfortable transition from parking to gathering spaces.
Throughout, the design preserves and celebrates the original structure’s character—massive basalt stone walls, exposed post-and-beam construction, and natural wood ceilings—while complementing them with new materials like charcoal concrete, stained cedar, and black metal accents. Warm wood finishes and reclaimed timber furnishings add a sense of laid-back elegance, including custom tables by Urban Lumber Company and a walnut-topped fireplace for guests to gather around.
A retro-style sign featuring a new logo by Mike Hopper reestablishes the motel’s iconic presence on the Eugene streetscape. The Timbers Inn remodel has been recognized with the 2017 People’s Choice Award for Commercial Building Design.
The renovation reorganized the existing office – a cluster of cramped, underutilized spaces into a flowing, open plan anchored by a central reception station. Expanding the envelope allowed unused patios to become a welcoming lobby and bar, along with a breakfast lounge. Wide windows and patios link the interiors to the surrounding motel rooms and city streets, while landscaped buffers and planters create a comfortable transition from parking to gathering spaces.
Throughout, the design preserves and celebrates the original structure’s character—massive basalt stone walls, exposed post-and-beam construction, and natural wood ceilings—while complementing them with new materials like charcoal concrete, stained cedar, and black metal accents. Warm wood finishes and reclaimed timber furnishings add a sense of laid-back elegance, including custom tables by Urban Lumber Company and a walnut-topped fireplace for guests to gather around.
A retro-style sign featuring a new logo by Mike Hopper reestablishes the motel’s iconic presence on the Eugene streetscape. The Timbers Inn remodel has been recognized with the 2017 People’s Choice Award for Commercial Building Design.

