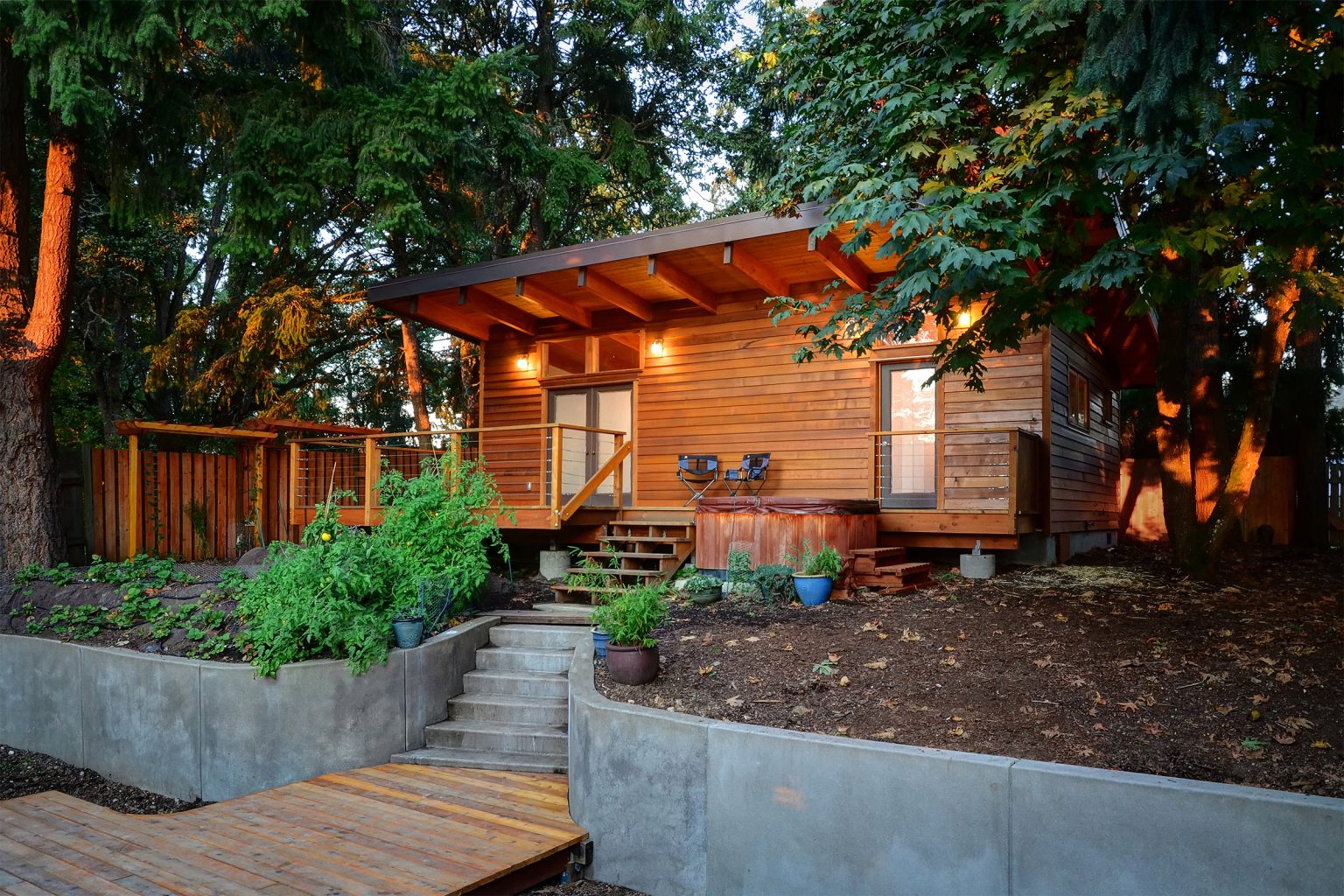Reach Residence
Tucked among tall firs behind an existing hillside residence, this modernist studio feels both grounded and expansive. A westward lifting shed roof with high transom windows floods the interiors with daylight, frames views of sky and trees, and creates generous vertical storage. Deep overhangs provide shelter for entries, a deck, and storage racks, while inside, a large multi-purpose room and smaller adjoining space offer flexibility for future conversion of the current shop and office into a small residence. The bathroom includes a dry sauna, and just outside, a hot tub nestles into the terraced garden between the two buildings—blurring the line between indoor retreat and outdoor sanctuary.
The compact and simple footprint conserves urban green space and lends itself to streamlined and efficient construction. Centrally-placed electrical and plumbing fixtures allow for accessible, consolidated ducting and plumbing. Rigid foam boards comprise the R-40 insulated roof assembly. Daylight, maximized via windows and transoms, is shaded with deep overhangs.
The compact and simple footprint conserves urban green space and lends itself to streamlined and efficient construction. Centrally-placed electrical and plumbing fixtures allow for accessible, consolidated ducting and plumbing. Rigid foam boards comprise the R-40 insulated roof assembly. Daylight, maximized via windows and transoms, is shaded with deep overhangs.

