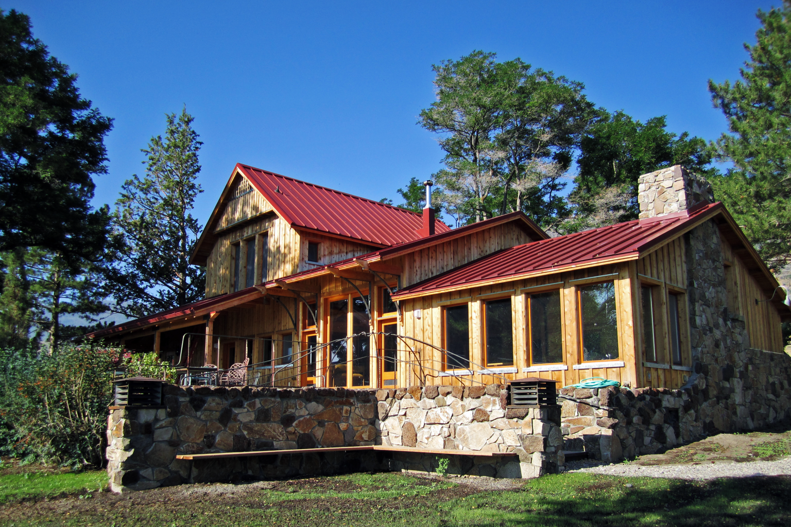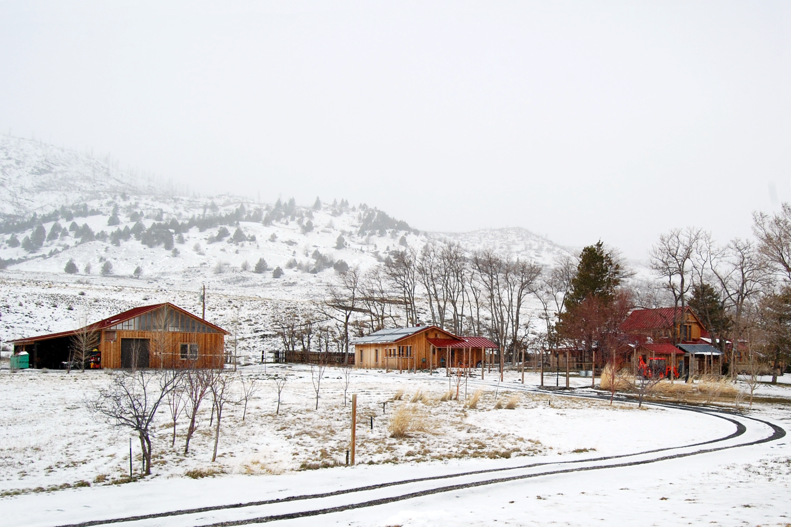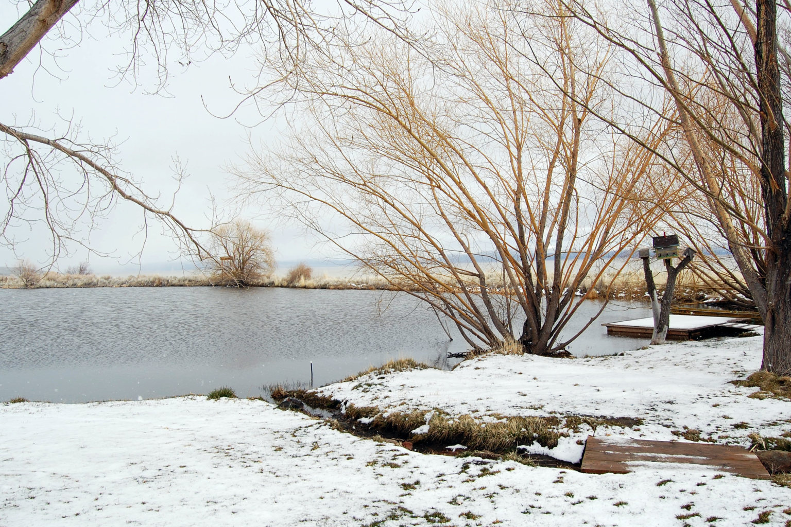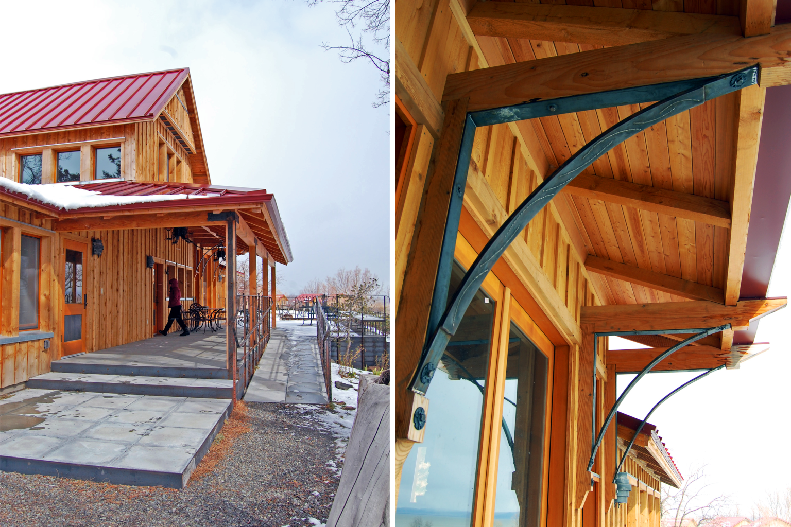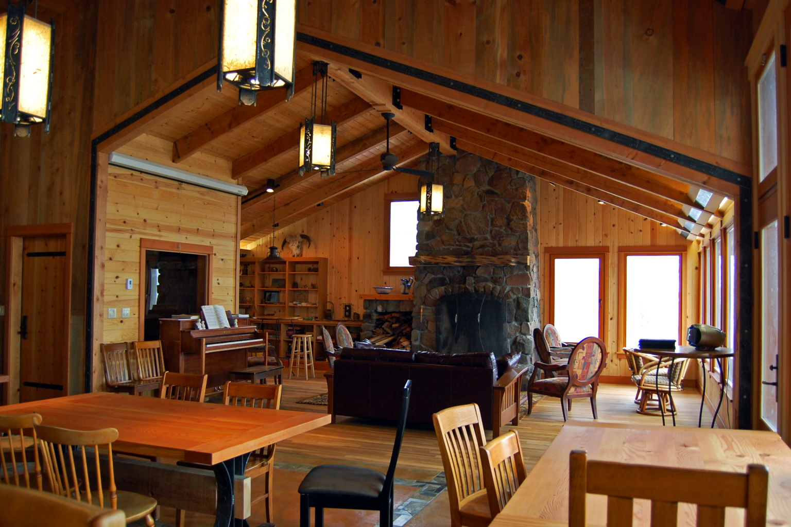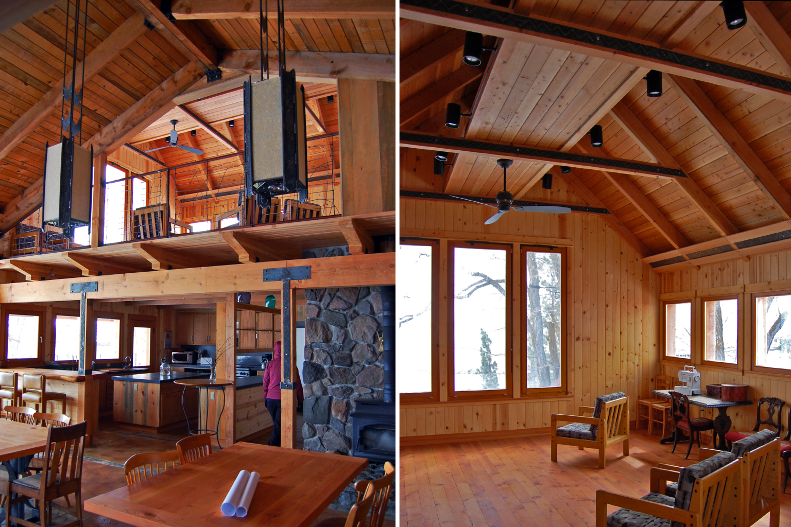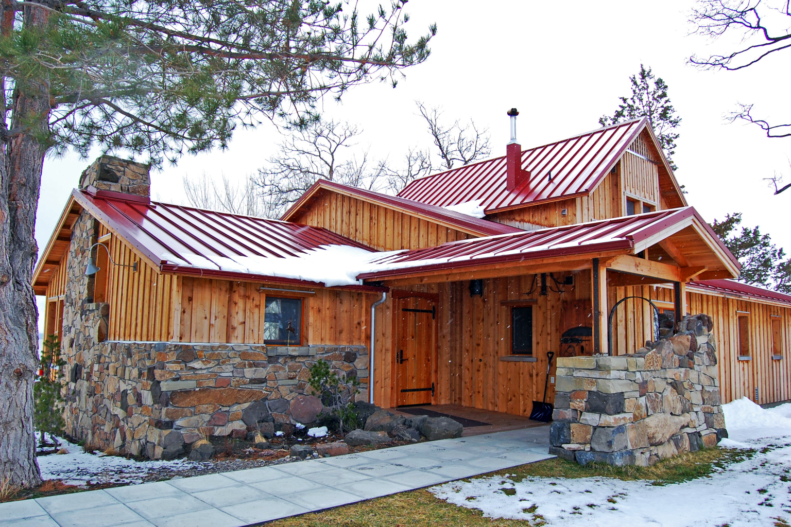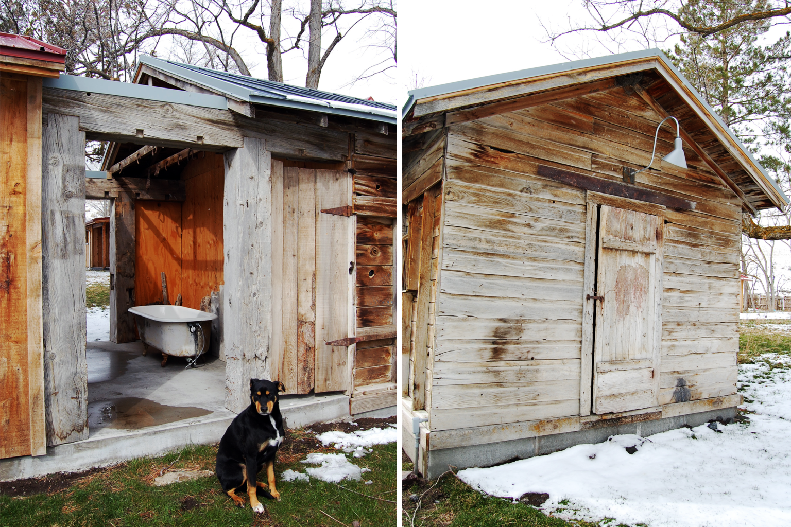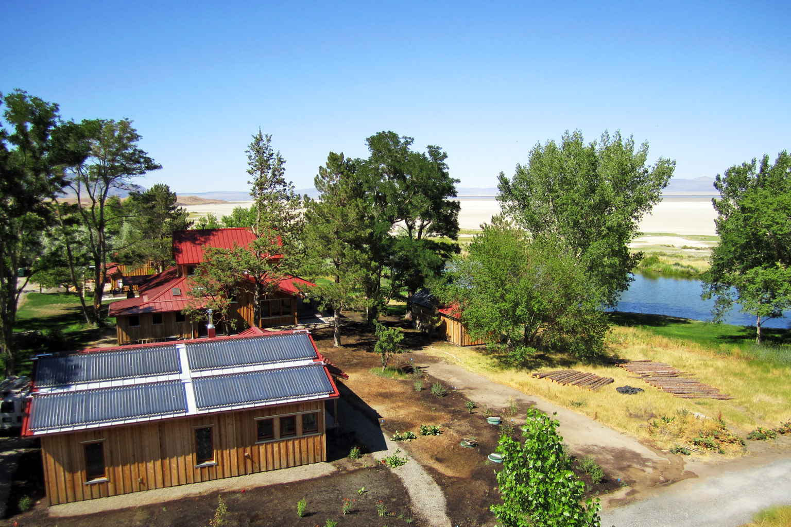Playa Retreat
Collaboration with Bill Roach, Designer
At this artist retreat in Summer Lake, Oregon, a new master plan weaves driveways, walkways, outdoor spaces, and a mix of new, existing, and relocated buildings into a cohesive whole. The campus includes a common house, service wing, bathhouse, and remodeled cabins and residences—all designed in a clean vernacular that highlights the natural beauty of materials and exposed structure. Views to the seasonal lake, surrounding mountains, and pond are both abundant and carefully framed.
Sustainability guided every decision. Extensive reuse of existing buildings and salvaged materials reduced embodied energy, while minimal finishes—appropriate to the desert climate—limited the use of new resources. Daylighting strategies bring natural light deep into each building, strengthening connections to the land. A 1,500-gallon cistern in the common house, rooftop solar panels, and provisions for future solar thermal systems support the retreat’s energy and water conservation goals.
The result is a retreat that feels both timeless and resourceful—an inspiring setting for artists to create, connect, and reflect within the vast beauty of Oregon’s high desert.
At this artist retreat in Summer Lake, Oregon, a new master plan weaves driveways, walkways, outdoor spaces, and a mix of new, existing, and relocated buildings into a cohesive whole. The campus includes a common house, service wing, bathhouse, and remodeled cabins and residences—all designed in a clean vernacular that highlights the natural beauty of materials and exposed structure. Views to the seasonal lake, surrounding mountains, and pond are both abundant and carefully framed.
Sustainability guided every decision. Extensive reuse of existing buildings and salvaged materials reduced embodied energy, while minimal finishes—appropriate to the desert climate—limited the use of new resources. Daylighting strategies bring natural light deep into each building, strengthening connections to the land. A 1,500-gallon cistern in the common house, rooftop solar panels, and provisions for future solar thermal systems support the retreat’s energy and water conservation goals.
The result is a retreat that feels both timeless and resourceful—an inspiring setting for artists to create, connect, and reflect within the vast beauty of Oregon’s high desert.

