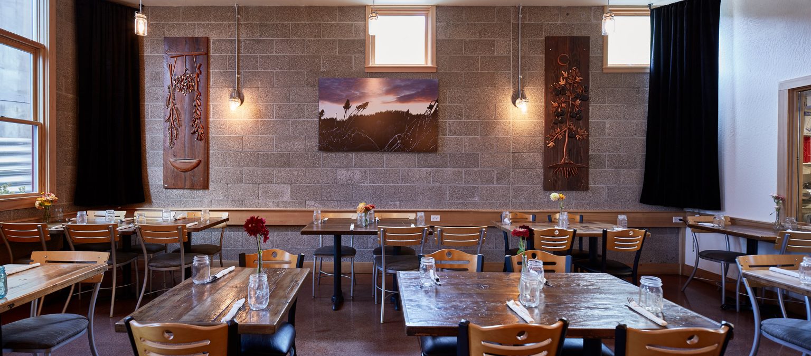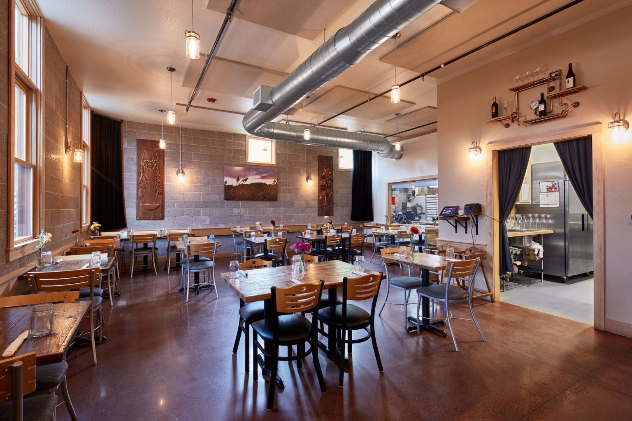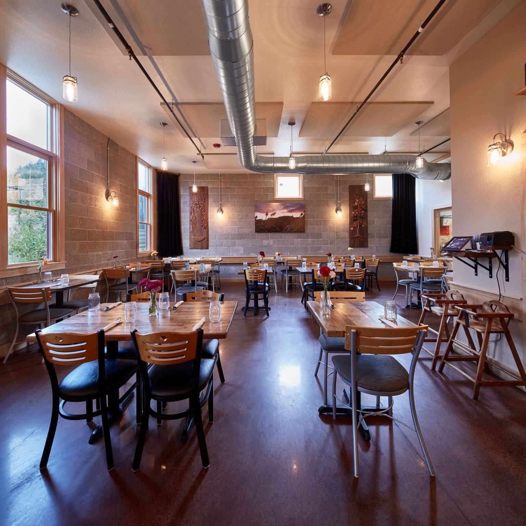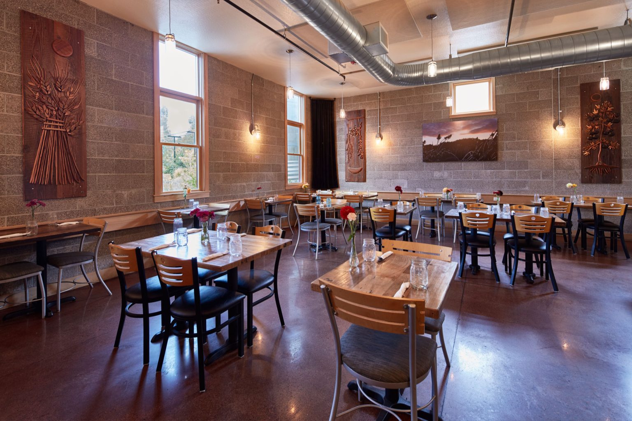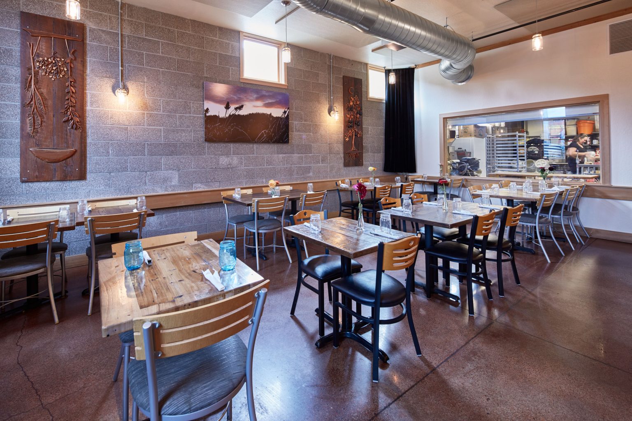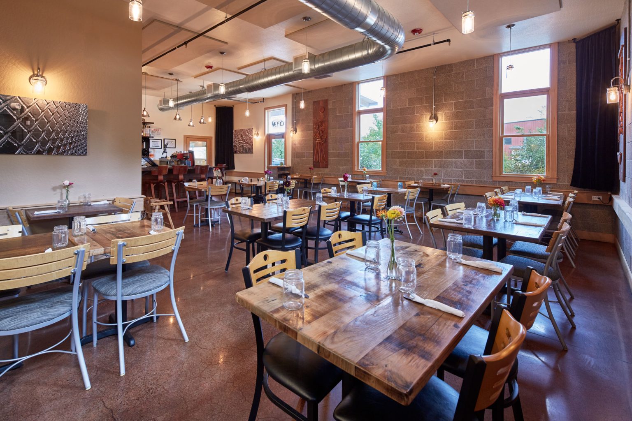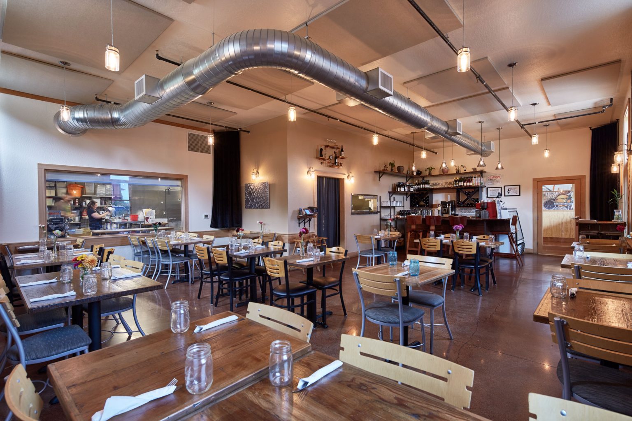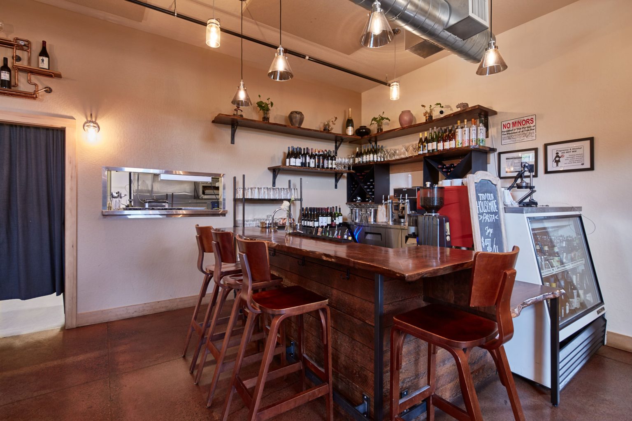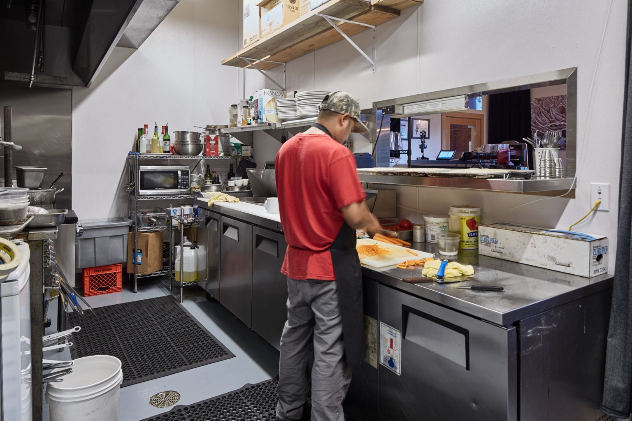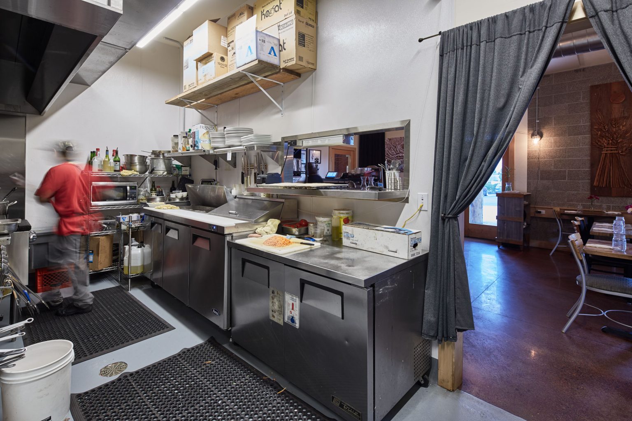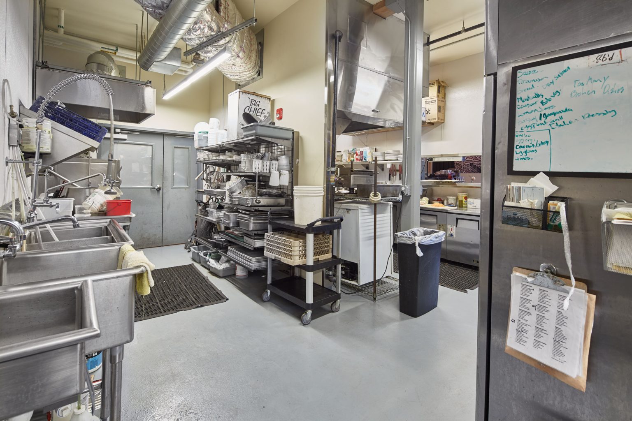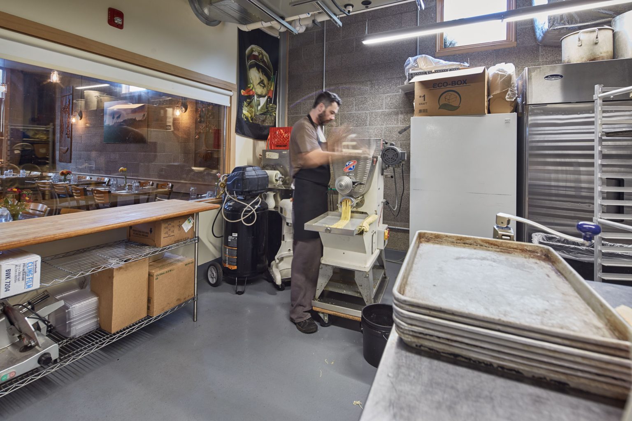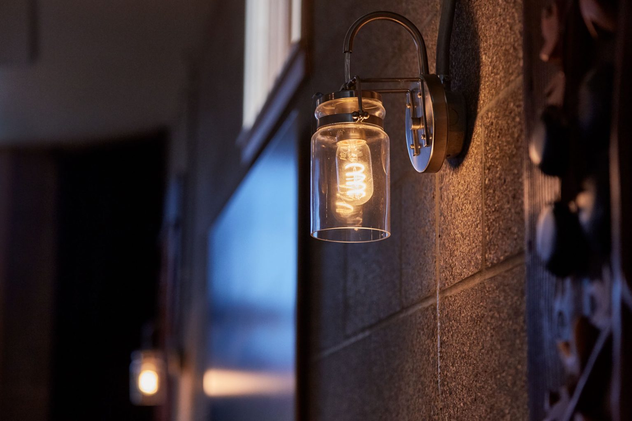Placido’s
Aligned Architecture designed Placido’s restaurant, including its full kitchen fit-out, as part of the Mahonia Building in Eugene. The project balances the warmth of traditional Italian hospitality with modern efficiency and clean design. Using natural and durable materials, Aligned created a dining environment that frames the culinary artistry – inviting, well-lit, and functional. The kitchen layout responds to operational flow and back-of-house demands, while the dining areas emphasize comfort and connection, reinforcing Placido’s identity as a local anchor where food, craft, and community converge.

