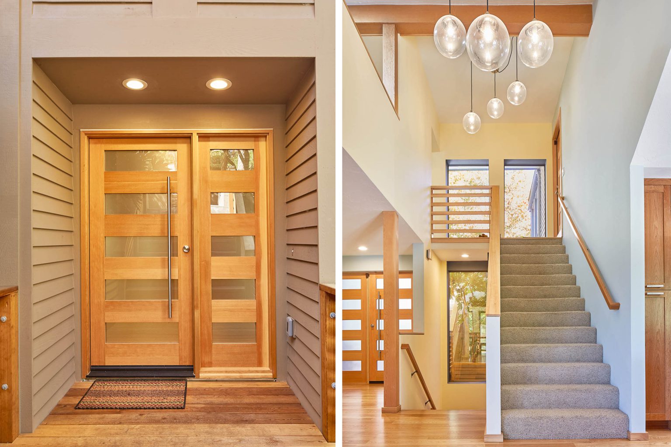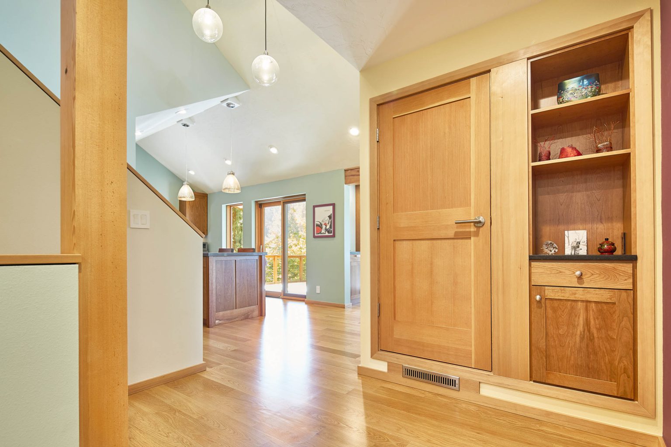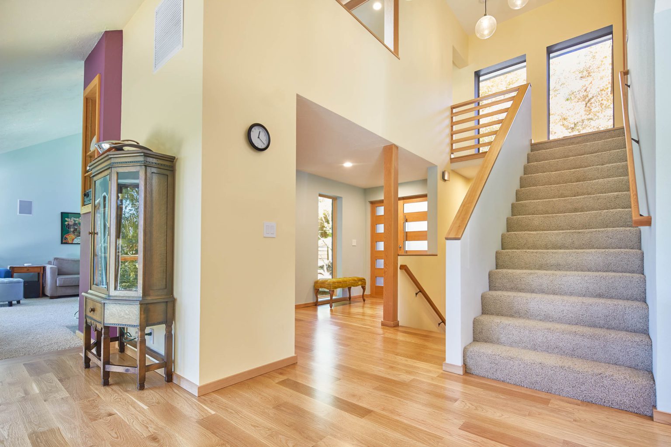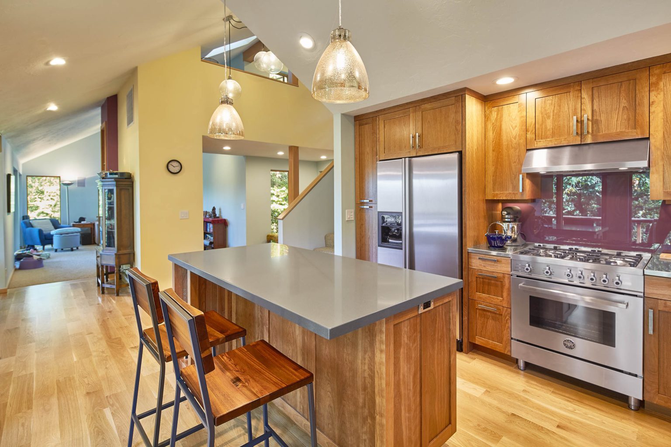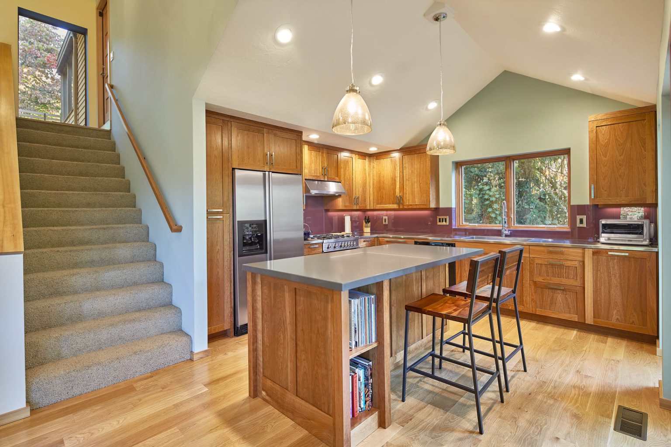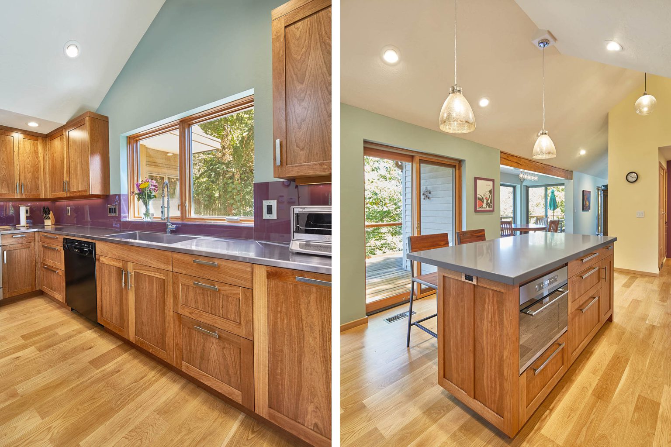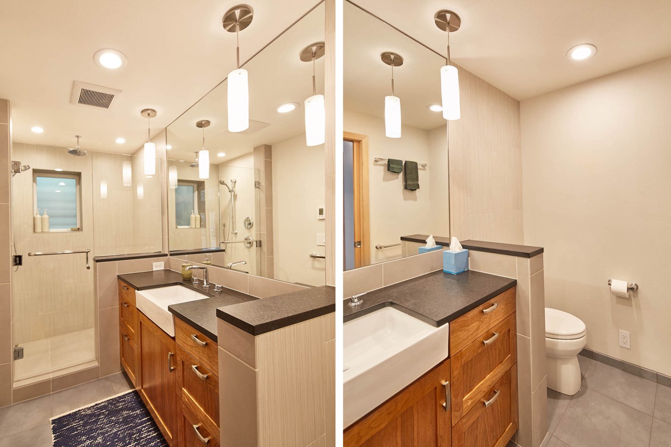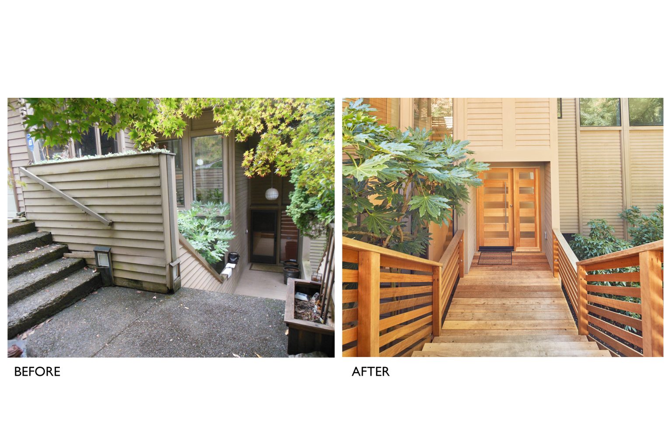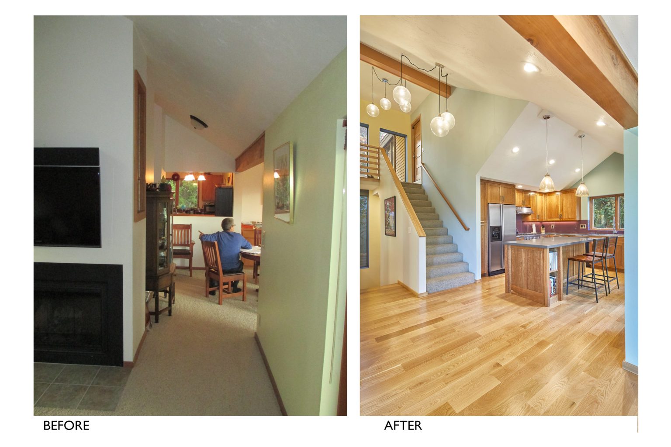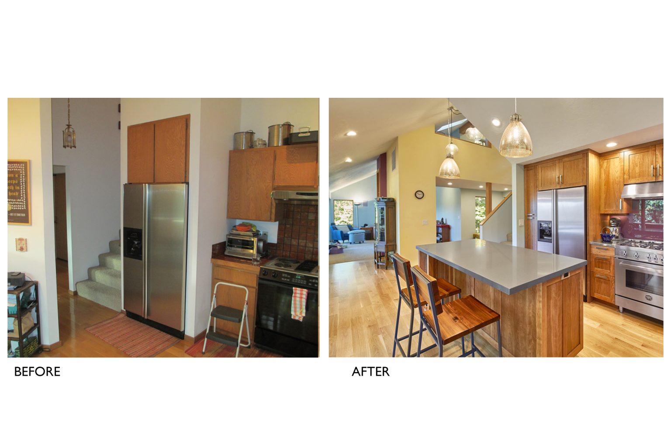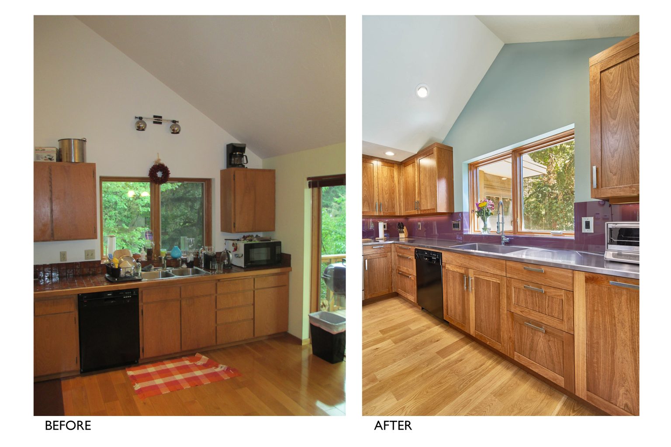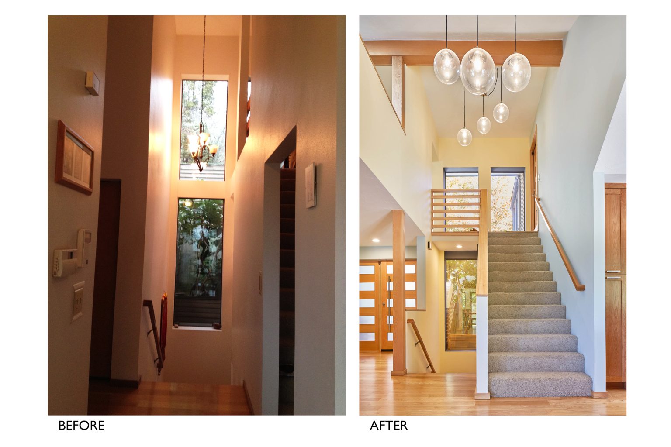Parkside Drive
Transforming Disconnected Spaces into Light-Filled, Functional Living
At this hillside residence, the challenge was to unify a series of disconnected spaces while enhancing privacy for the master suite. Our design introduced light and visual connections throughout the home, expanding the entry to create a seamless, welcoming transition between exterior and interior spaces and thoughtfully linking to the adjacent staircase.
A previously unused attic was transformed into a bright, functional study overlooking the main living area, maximizing both space and views. Privacy for the master suite was achieved with the strategic addition of a guest half bath and laundry room. The entry deck and patio were also refreshed, completing a cohesive design that balances openness, connection, and separation.
At this hillside residence, the challenge was to unify a series of disconnected spaces while enhancing privacy for the master suite. Our design introduced light and visual connections throughout the home, expanding the entry to create a seamless, welcoming transition between exterior and interior spaces and thoughtfully linking to the adjacent staircase.
A previously unused attic was transformed into a bright, functional study overlooking the main living area, maximizing both space and views. Privacy for the master suite was achieved with the strategic addition of a guest half bath and laundry room. The entry deck and patio were also refreshed, completing a cohesive design that balances openness, connection, and separation.

