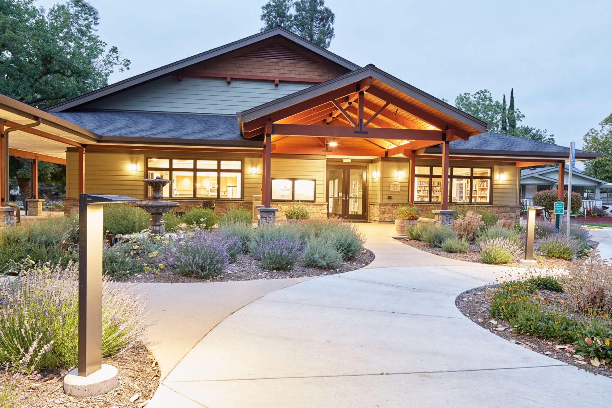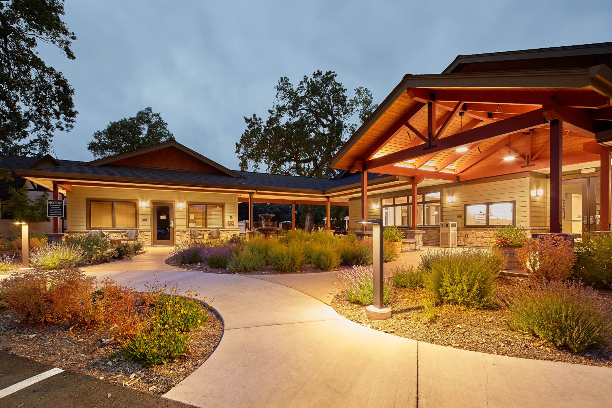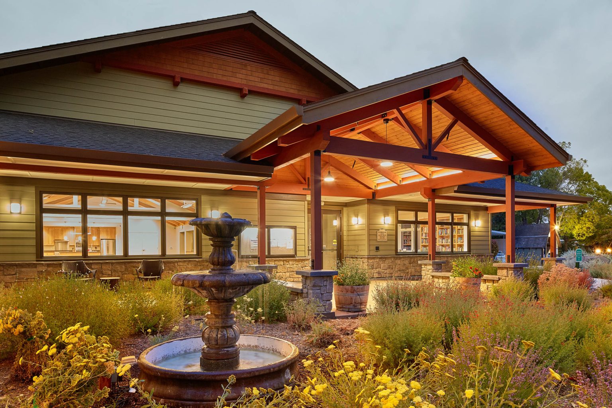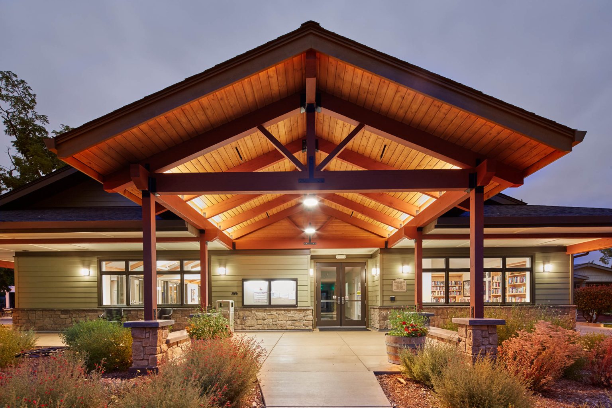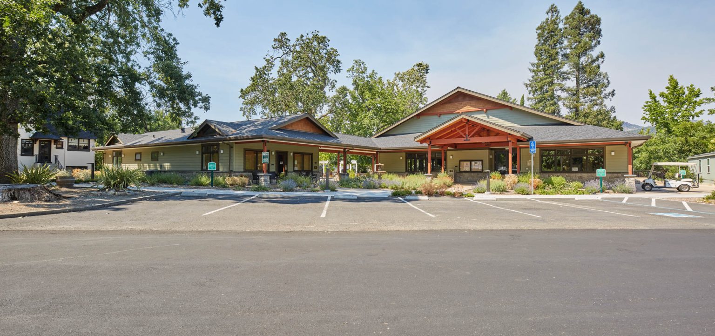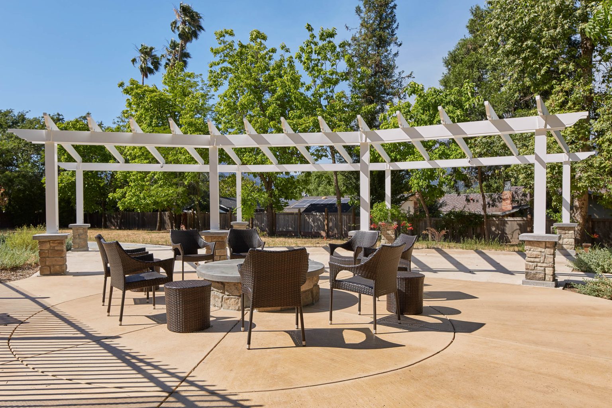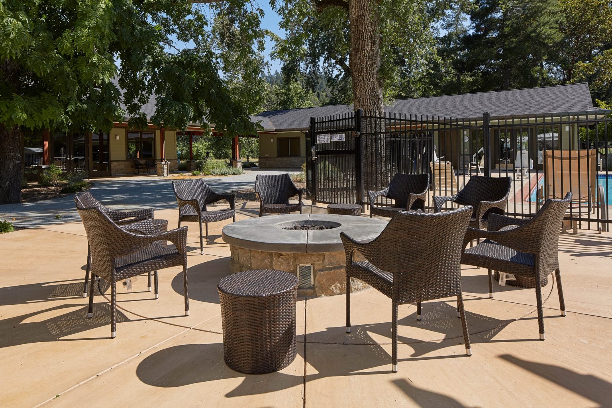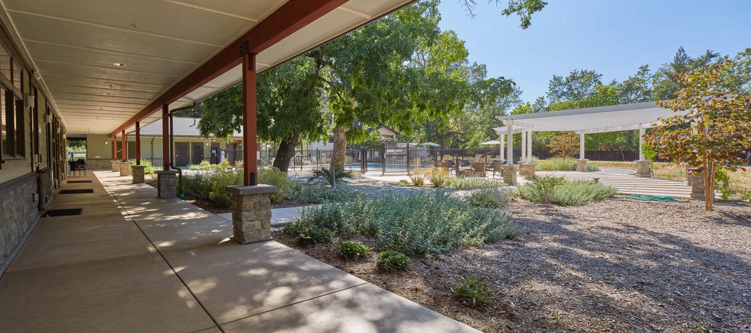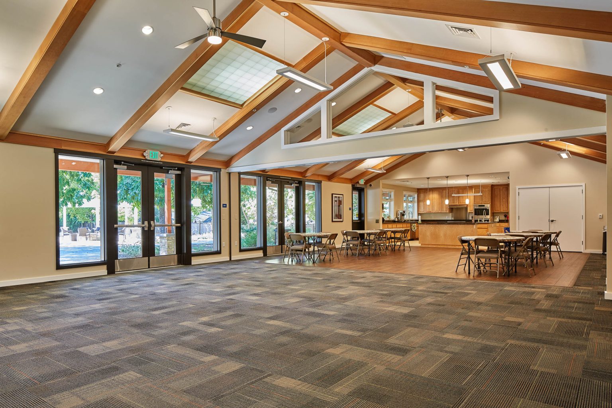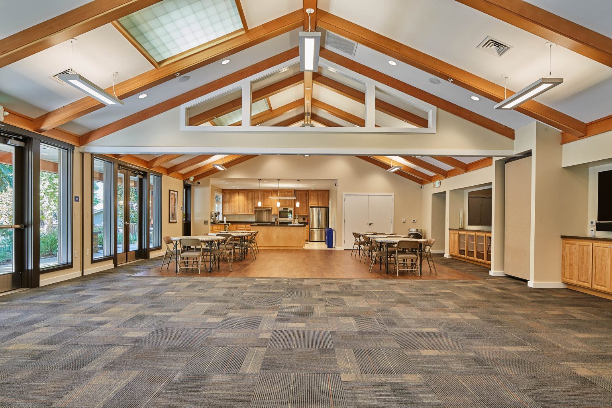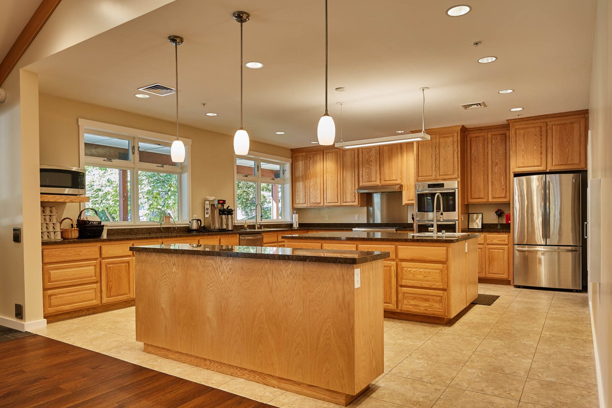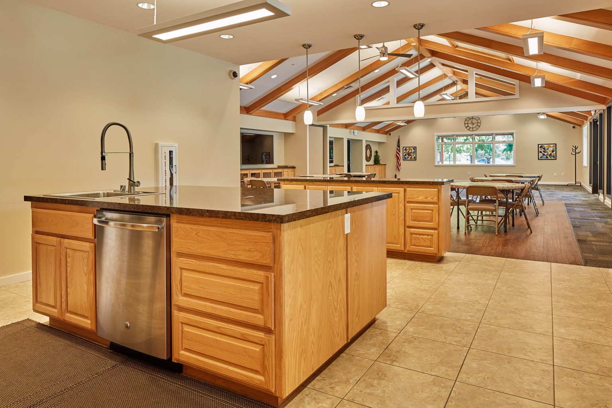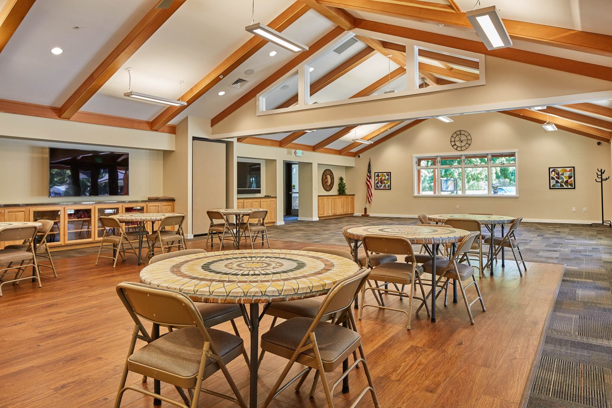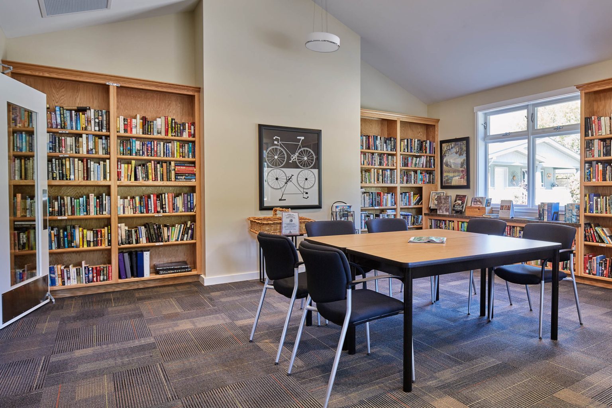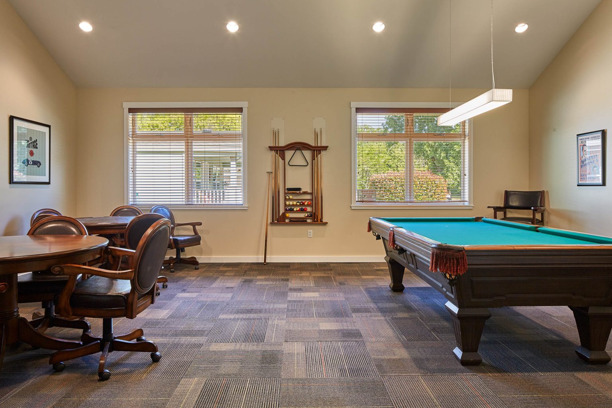Napa Valley Clubhouse
With its outdated and inefficient 70's era clubhouse, office building, and collection of outbuildings, this retirement community was ready for an update. A new master plan calls for a cohesive arrangement of spaces around the existing swimming pool. The new clubhouse welcomes visitors with a generous entry and divides its functions between a service wing with expanded offices and updated amenities, and a social wing with an ample social hall, kitchen, library and billiards room. Existing native oak trees will help shade the updated outdoor spaces, and a new network of paths will include access the historic Pond House, to be updated in future phases.
With its outdated 1970s clubhouse, offices, and scattered outbuildings, this retirement community was ready for a refresh. A new master plan reimagined the site as a cohesive arrangement of spaces organized around the existing swimming pool.
At its heart is a new 5,600-square-foot clubhouse that greets residents and visitors with a generous entry. The building is organized into two wings: a service wing with expanded offices and modernized amenities, and a social wing with a spacious hall, kitchen, library, and billiards room. Outdoor spaces are shaded by native oaks, while new walking paths weave through the community and connect to the historic Pond House, slated for future restoration.
The result is a welcoming hub that blends functionality, comfort, and natural beauty, supporting both daily life and community gathering.
With its outdated 1970s clubhouse, offices, and scattered outbuildings, this retirement community was ready for a refresh. A new master plan reimagined the site as a cohesive arrangement of spaces organized around the existing swimming pool.
At its heart is a new 5,600-square-foot clubhouse that greets residents and visitors with a generous entry. The building is organized into two wings: a service wing with expanded offices and modernized amenities, and a social wing with a spacious hall, kitchen, library, and billiards room. Outdoor spaces are shaded by native oaks, while new walking paths weave through the community and connect to the historic Pond House, slated for future restoration.
The result is a welcoming hub that blends functionality, comfort, and natural beauty, supporting both daily life and community gathering.

