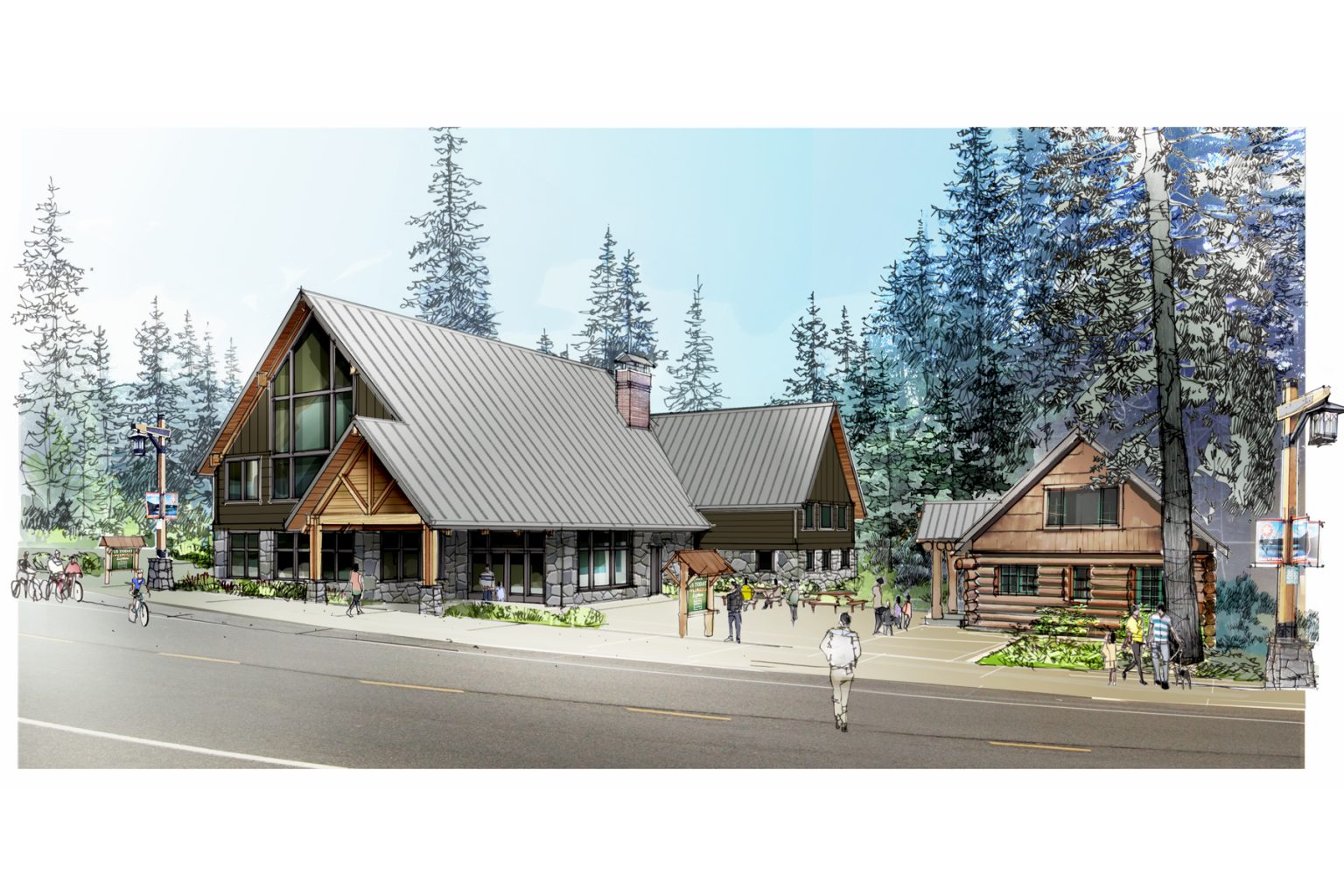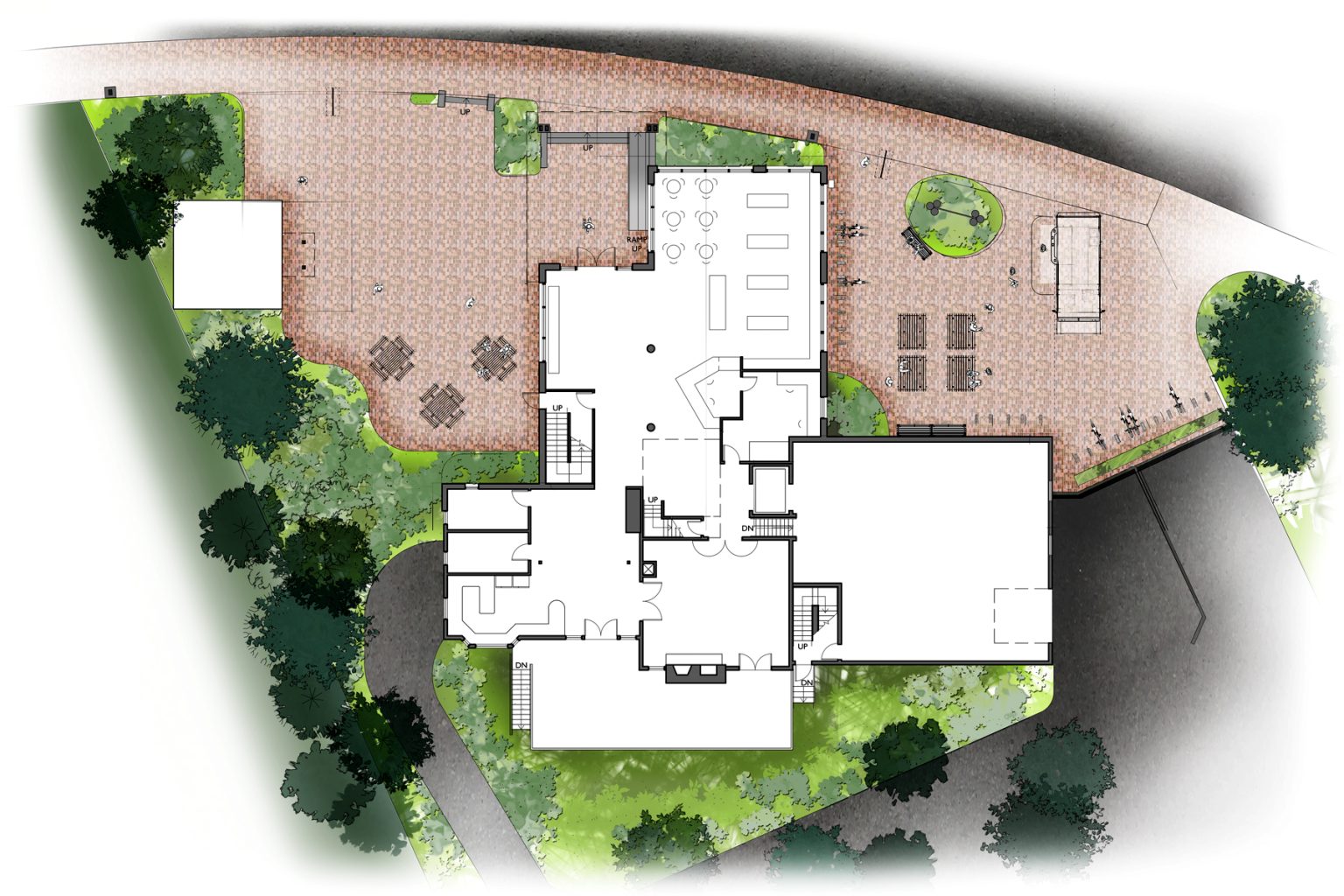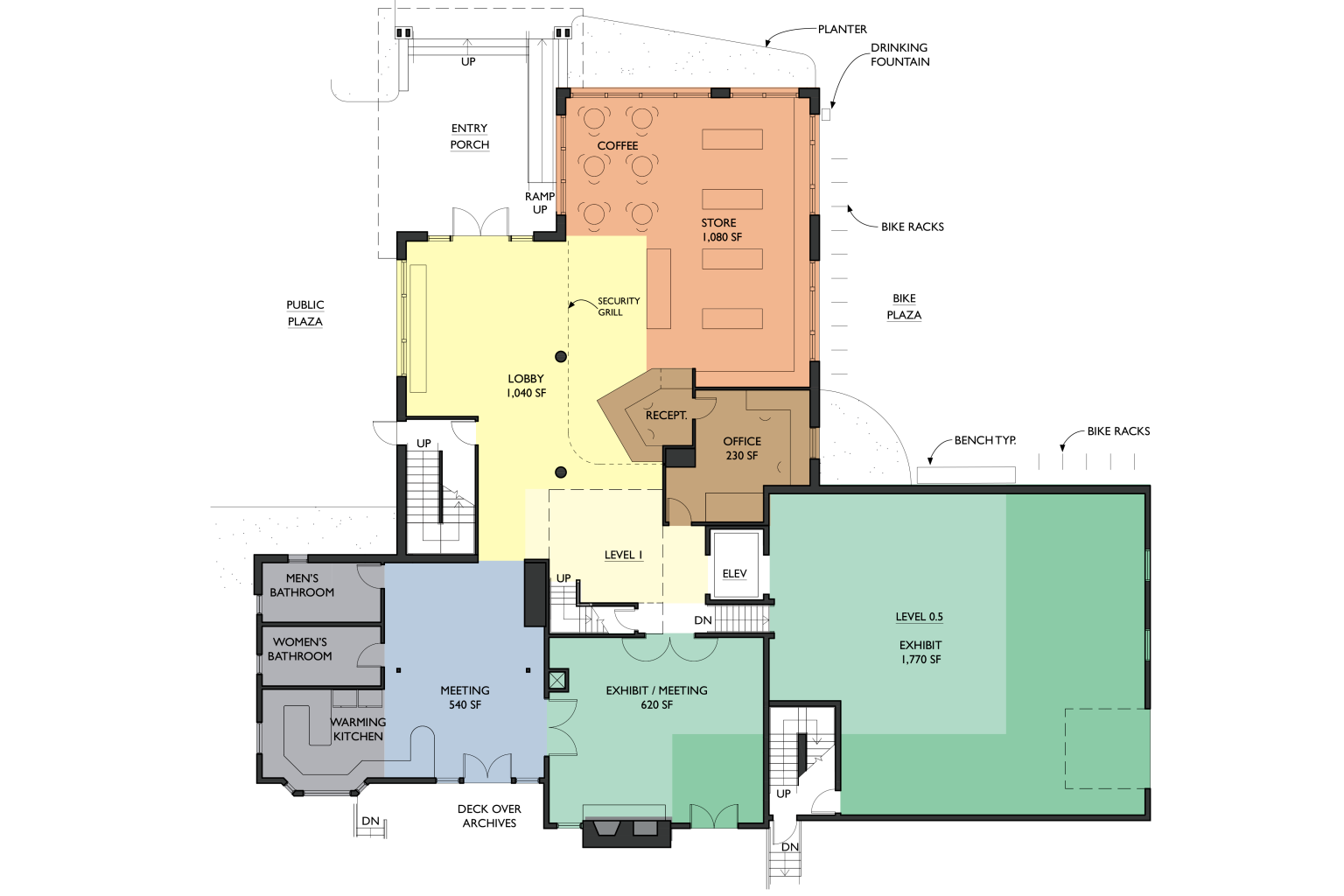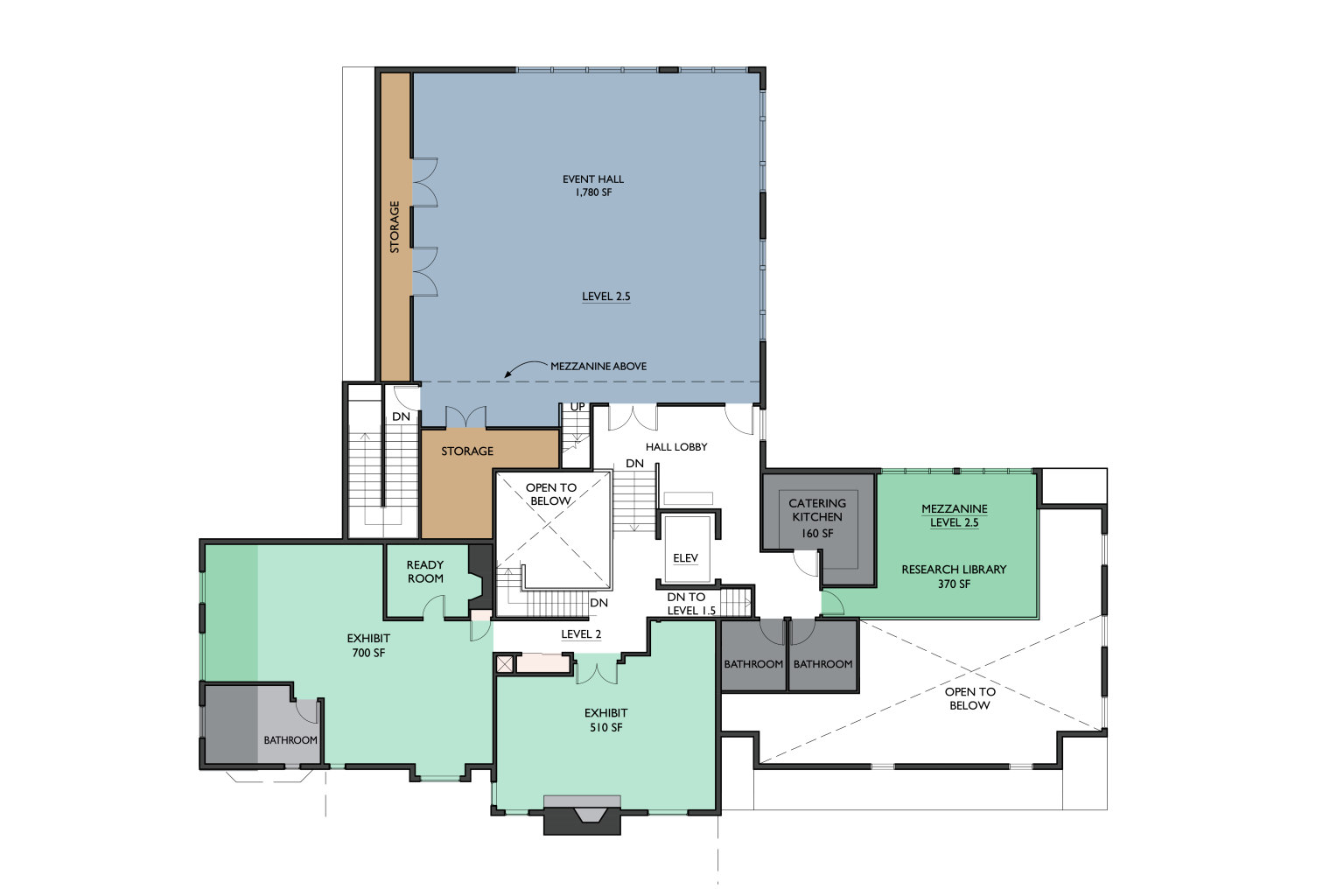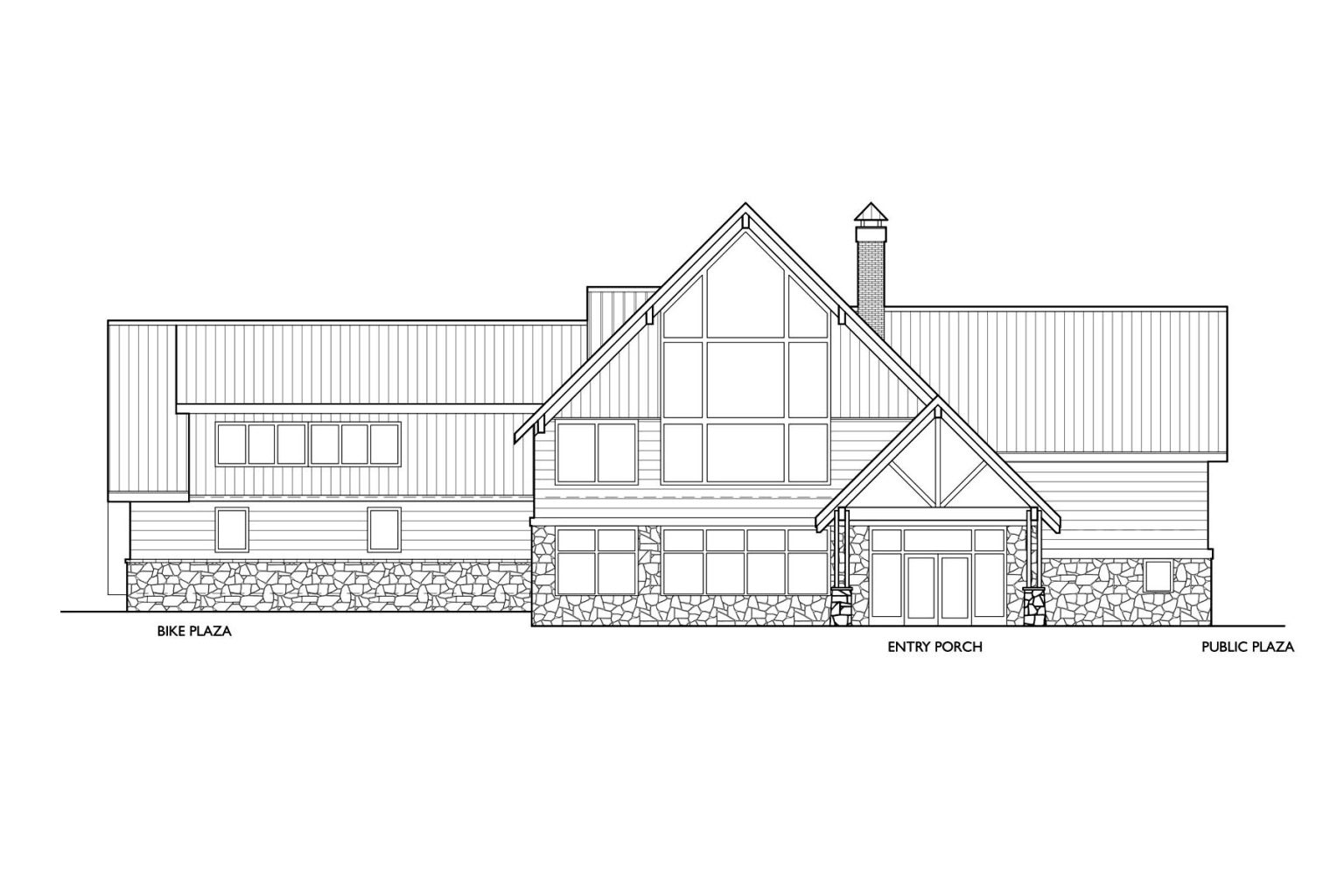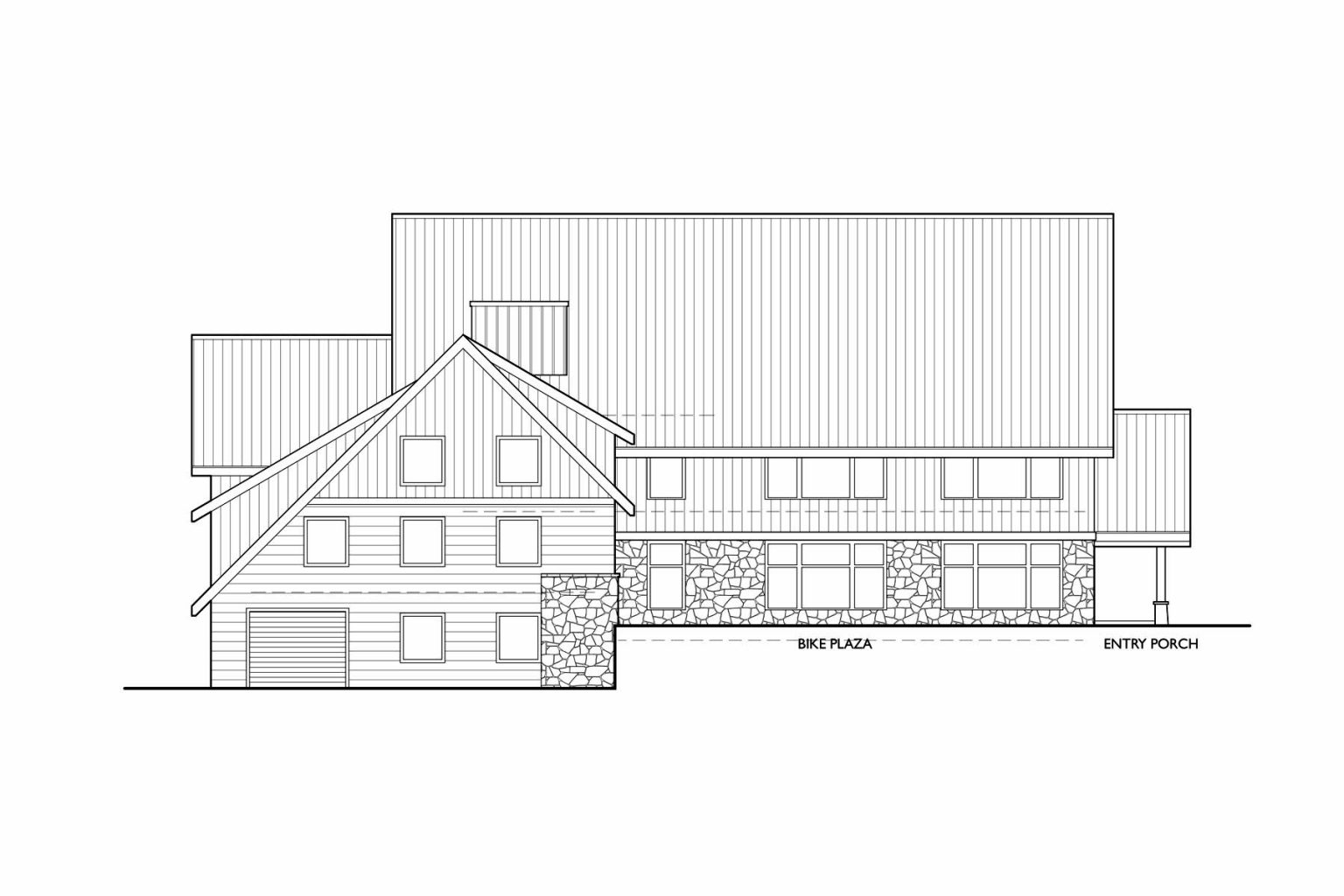Mount Hood Cultural Center & Museum
The Mt. Hood Cultural Center & Museum opened in 2001 in Government Camp, repurposing a former bed and breakfast at the base of Mt. Hood. Over the years, it has expanded its programs and collections and is now filled to capacity. Its mission is to preserve, display, and share the history of Mt. Hood and the surrounding region, while serving as the community’s cultural and civic hub.
The planned remodel and addition will more than double the facility’s size—from 8,220 to 17,100 square feet. The expanded building will include five exhibit spaces ranging from 500 to 1,800 square feet; a research library; support areas for storage, archives, a workshop, and an office; a spacious lobby with a gift shop and café; community meeting rooms; and a second-floor event hall with a dramatic glass wall framing views of Mt. Hood. Outdoor amenities will feature a public plaza, a reconstructed historic Steiner Cabin, a seasonal food cart, and a bike plaza for the many cyclists who visit each summer.
Integration
The Center connects people to place, history, and nature. It will also continue serving as the community’s tourist information hub and civic gathering place. Flexible interior spaces are designed to accommodate multiple uses: the central lobby merges reception, retail, and café functions, while adjacent exhibit areas double as lecture and meeting rooms that open onto a large deck for social events. Outdoor spaces—including the plaza, bike parking, and food cart area—expand community use.
The new design responds to the mountain environment with durable, simple roof planes that shed snow efficiently, wide porches for shelter, and a form inspired by local alpine vernacular. The building’s base will be clad in local basalt, with large timbers supporting upper levels and expansive windows framing Mt. Hood.
Equitable Communities
Government Camp’s permanent population is under 200, but the town swells with seasonal visitors drawn to Mt. Hood, the Columbia Gorge, and the Cascades. Public gathering spaces are scarce, and the museum plays a vital role as the town’s social and cultural center. Unlike nearby resort venues, the new facility will offer free and affordable indoor and outdoor spaces for meetings, celebrations, and community use—welcoming school groups, retirees, international visitors, and families from across Oregon and beyond.
Well-Being
Mt. Hood is a destination for outdoor and wellness enthusiasts, and the museum will reflect that spirit. Clean, comfortable, light-filled spaces will encourage healthy lifestyles, while decks, porches, and plazas foster outdoor activity. Stone and wood finishes will create warm, inviting interiors with strong visual connections to the surrounding landscape.
Discovery
This project offers a unique opportunity to re-use and expand a successful community asset. Much of the existing building—including exhibit spaces, the elevator, and central stair—will be preserved, while new spaces are added in phases as funds are raised through community outreach. The first phase includes an archives addition, expanded meeting space, and an outdoor deck. Building on the structure’s solid foundation and craftsmanship, the project balances preservation with forward-looking design to create a lasting civic landmark.
The planned remodel and addition will more than double the facility’s size—from 8,220 to 17,100 square feet. The expanded building will include five exhibit spaces ranging from 500 to 1,800 square feet; a research library; support areas for storage, archives, a workshop, and an office; a spacious lobby with a gift shop and café; community meeting rooms; and a second-floor event hall with a dramatic glass wall framing views of Mt. Hood. Outdoor amenities will feature a public plaza, a reconstructed historic Steiner Cabin, a seasonal food cart, and a bike plaza for the many cyclists who visit each summer.
Integration
The Center connects people to place, history, and nature. It will also continue serving as the community’s tourist information hub and civic gathering place. Flexible interior spaces are designed to accommodate multiple uses: the central lobby merges reception, retail, and café functions, while adjacent exhibit areas double as lecture and meeting rooms that open onto a large deck for social events. Outdoor spaces—including the plaza, bike parking, and food cart area—expand community use.
The new design responds to the mountain environment with durable, simple roof planes that shed snow efficiently, wide porches for shelter, and a form inspired by local alpine vernacular. The building’s base will be clad in local basalt, with large timbers supporting upper levels and expansive windows framing Mt. Hood.
Equitable Communities
Government Camp’s permanent population is under 200, but the town swells with seasonal visitors drawn to Mt. Hood, the Columbia Gorge, and the Cascades. Public gathering spaces are scarce, and the museum plays a vital role as the town’s social and cultural center. Unlike nearby resort venues, the new facility will offer free and affordable indoor and outdoor spaces for meetings, celebrations, and community use—welcoming school groups, retirees, international visitors, and families from across Oregon and beyond.
Well-Being
Mt. Hood is a destination for outdoor and wellness enthusiasts, and the museum will reflect that spirit. Clean, comfortable, light-filled spaces will encourage healthy lifestyles, while decks, porches, and plazas foster outdoor activity. Stone and wood finishes will create warm, inviting interiors with strong visual connections to the surrounding landscape.
Discovery
This project offers a unique opportunity to re-use and expand a successful community asset. Much of the existing building—including exhibit spaces, the elevator, and central stair—will be preserved, while new spaces are added in phases as funds are raised through community outreach. The first phase includes an archives addition, expanded meeting space, and an outdoor deck. Building on the structure’s solid foundation and craftsmanship, the project balances preservation with forward-looking design to create a lasting civic landmark.

