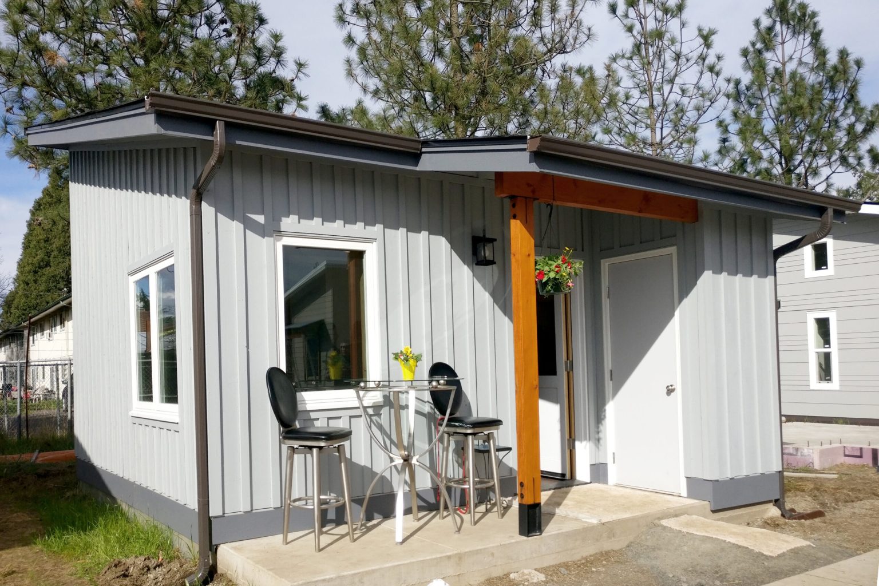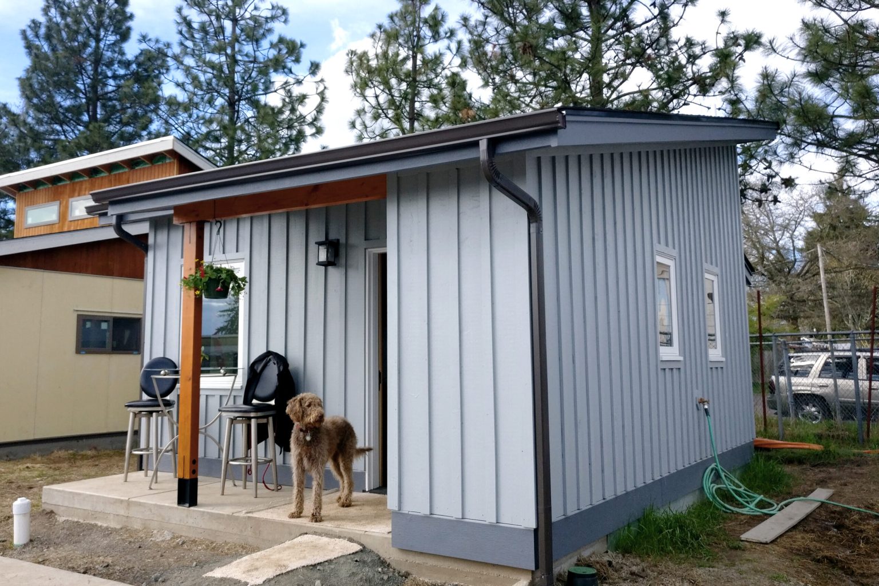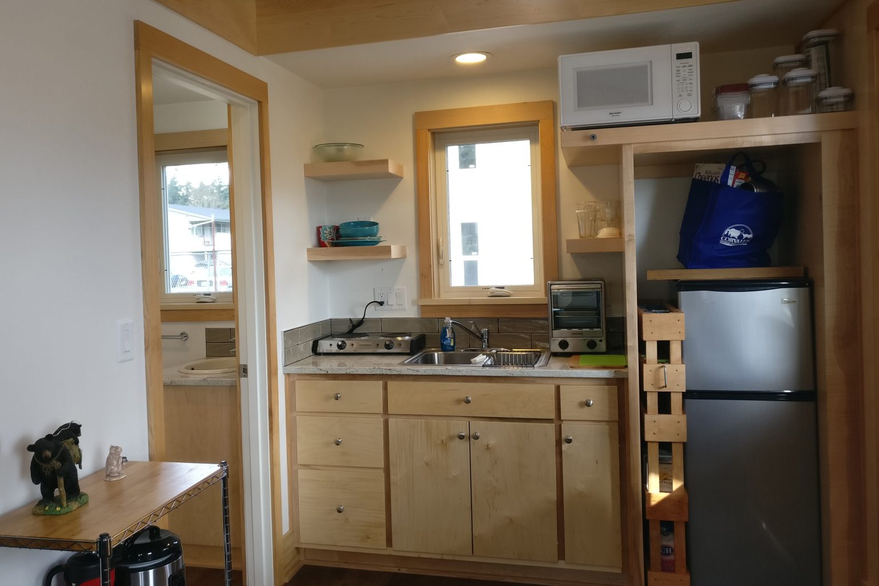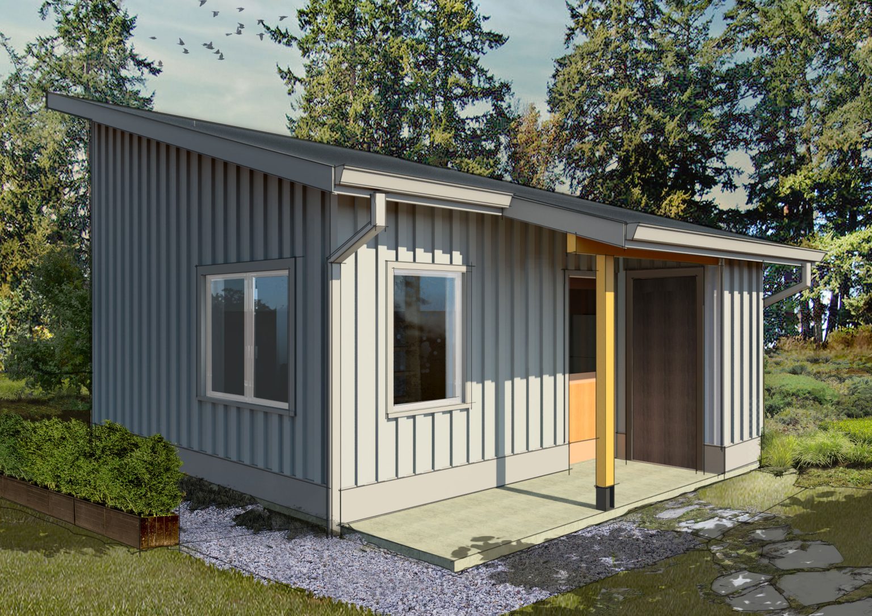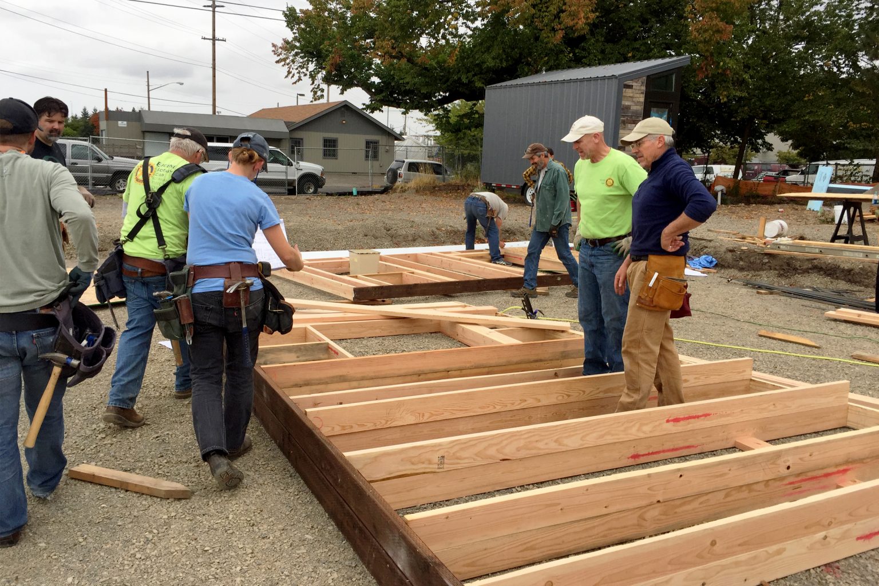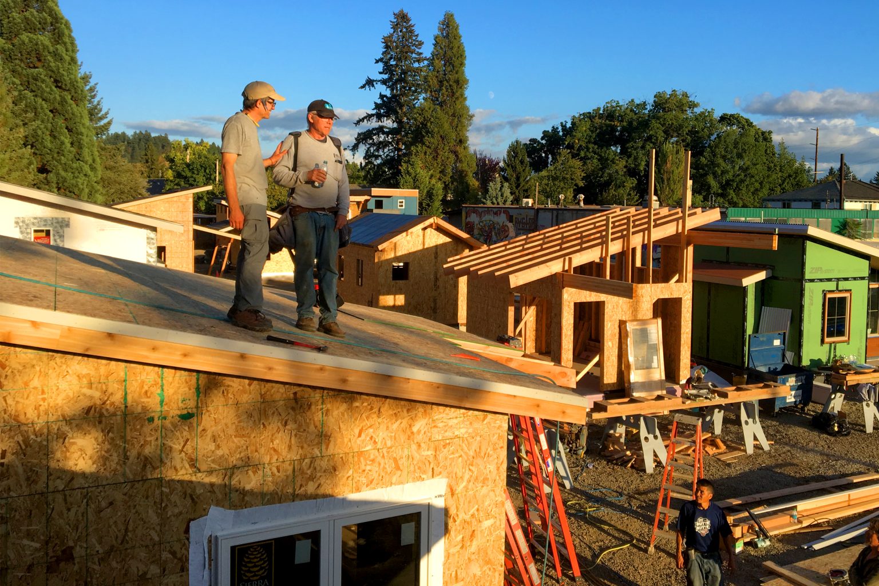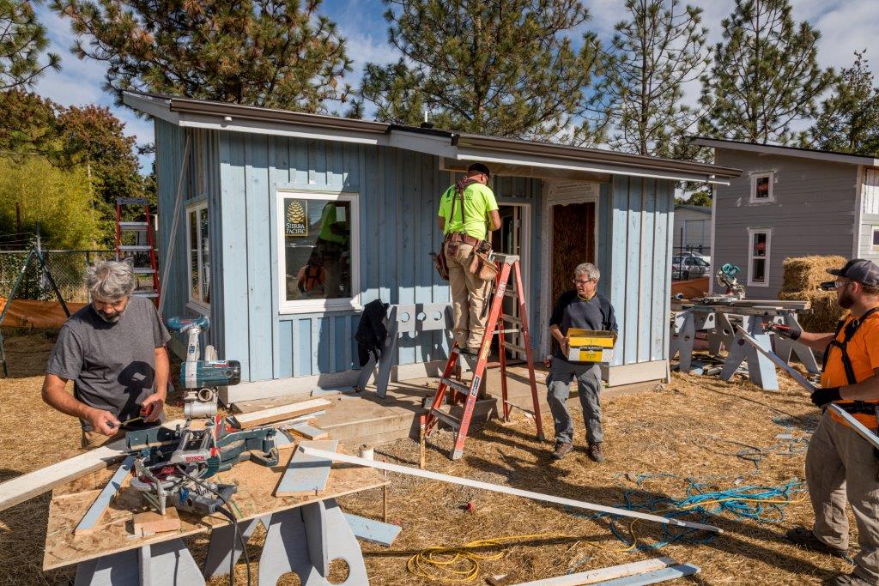Emerald Village Eugene – Mini Home
Emerald Village Eugene (EVE) is an affordable tiny home community developed by SquareOne Villages. It builds upon the success of Opportunity Village Eugene, which is a 22-home transitional micro-housing community for otherwise homeless individuals and couples. This next iteration of our village model provided a permanent, accessible and sustainable place to transition to.
Construction of EVE began in May 2017 as a collaboration between local contractors, community volunteers, and future residents (each resident put in at least 50 hours of sweat equity during development stages). As a new and innovative approach to affordable housing, the capital costs were funded largely by private donations, and lots of in-kind contributions. In fact, we counted over 200 local businesses that contributed to the project in some way. As a result of this outpouring of support, we were able to build Emerald Village for around just $55,000 per unit, including the cost of land.
Our firm was one of the many architecture firms who volunteered to design a home for this village. We teamed up with McKenzie Commercial Construction to construct the home, and the Rotary Club of Eugene as the major donor and volunteer organization to help with this project. We reached deep into our local community of individuals and companies, and were rewarded with a long list of subcontractors, vendors, and donors who all selflessly donated labor and/or materials, which allowed us to construct Unit A at EVE for a minimal investment. This tiny home was a big labor of love!
We dubbed our mini home the Shed House. Part of our approach focused on developing a replicable, prototype design that can be readily and affordably replicated anywhere. Thus, efficiency and simplicity drove this building's design. A single shed roof plane starts low over the sheltered entry porch, then lifts gradually to provide ample height inside and accommodate a generous loft. An entry combined with the kitchen allows for the preservation of relatively expansive interiors including a sleeping area and a full bathroom. Exterior storage closets accommodate tools, materials, and bicycles.
The small footprint of this house minimizes impact on the environment. The roof orientation and pitch make this house ready for solar PV and hot water systems.
Construction of EVE began in May 2017 as a collaboration between local contractors, community volunteers, and future residents (each resident put in at least 50 hours of sweat equity during development stages). As a new and innovative approach to affordable housing, the capital costs were funded largely by private donations, and lots of in-kind contributions. In fact, we counted over 200 local businesses that contributed to the project in some way. As a result of this outpouring of support, we were able to build Emerald Village for around just $55,000 per unit, including the cost of land.
Our firm was one of the many architecture firms who volunteered to design a home for this village. We teamed up with McKenzie Commercial Construction to construct the home, and the Rotary Club of Eugene as the major donor and volunteer organization to help with this project. We reached deep into our local community of individuals and companies, and were rewarded with a long list of subcontractors, vendors, and donors who all selflessly donated labor and/or materials, which allowed us to construct Unit A at EVE for a minimal investment. This tiny home was a big labor of love!
We dubbed our mini home the Shed House. Part of our approach focused on developing a replicable, prototype design that can be readily and affordably replicated anywhere. Thus, efficiency and simplicity drove this building's design. A single shed roof plane starts low over the sheltered entry porch, then lifts gradually to provide ample height inside and accommodate a generous loft. An entry combined with the kitchen allows for the preservation of relatively expansive interiors including a sleeping area and a full bathroom. Exterior storage closets accommodate tools, materials, and bicycles.
The small footprint of this house minimizes impact on the environment. The roof orientation and pitch make this house ready for solar PV and hot water systems.

