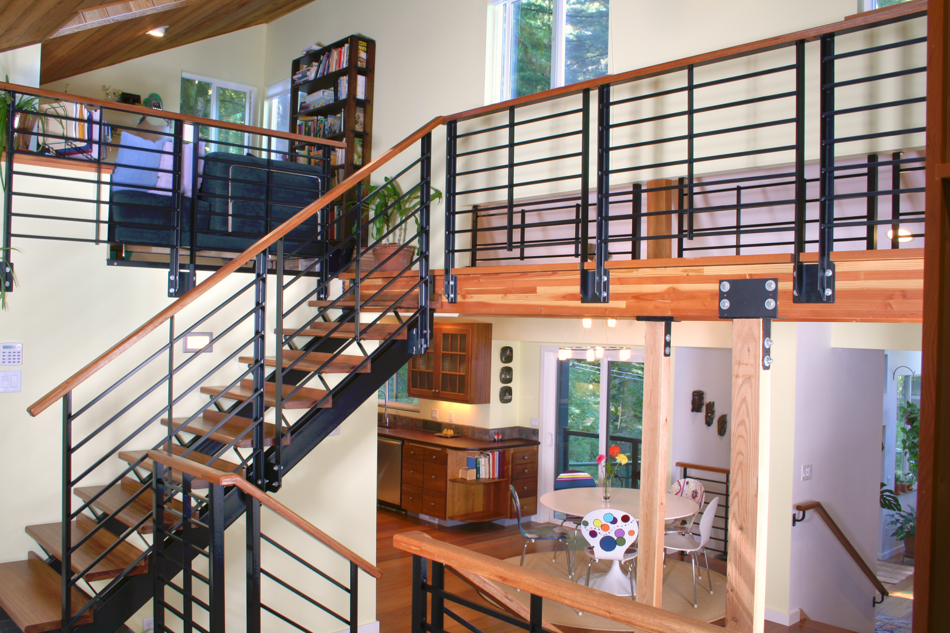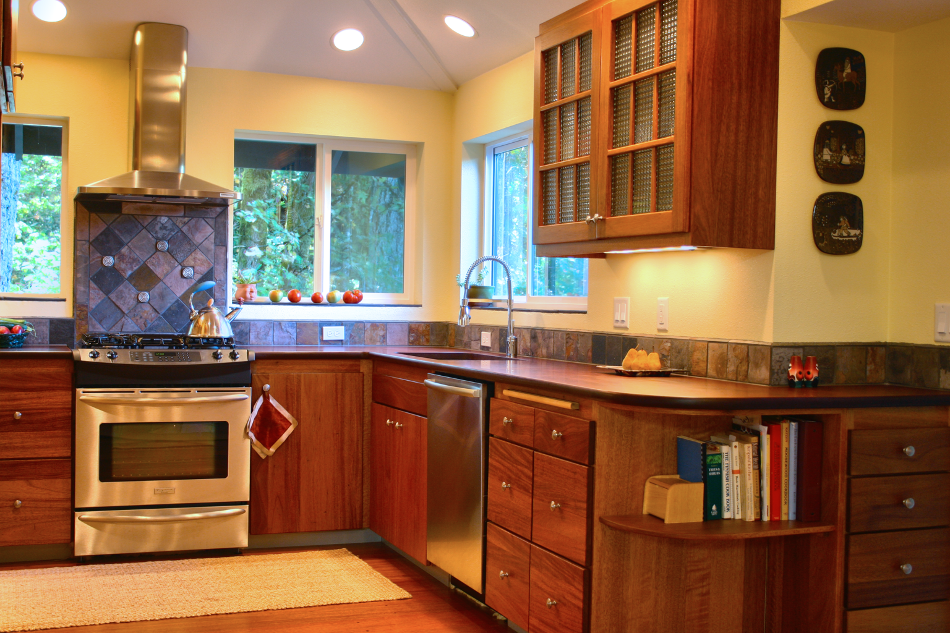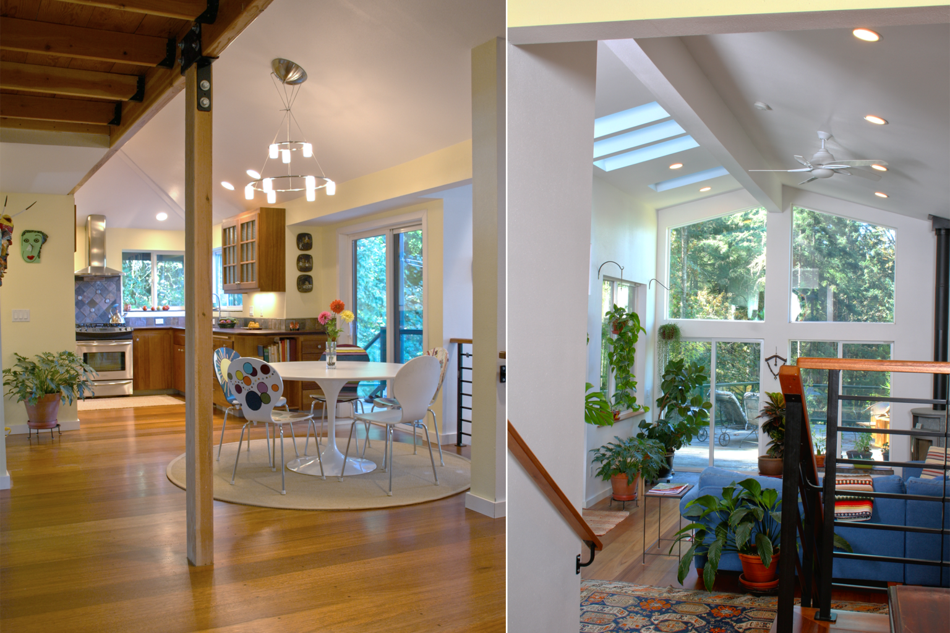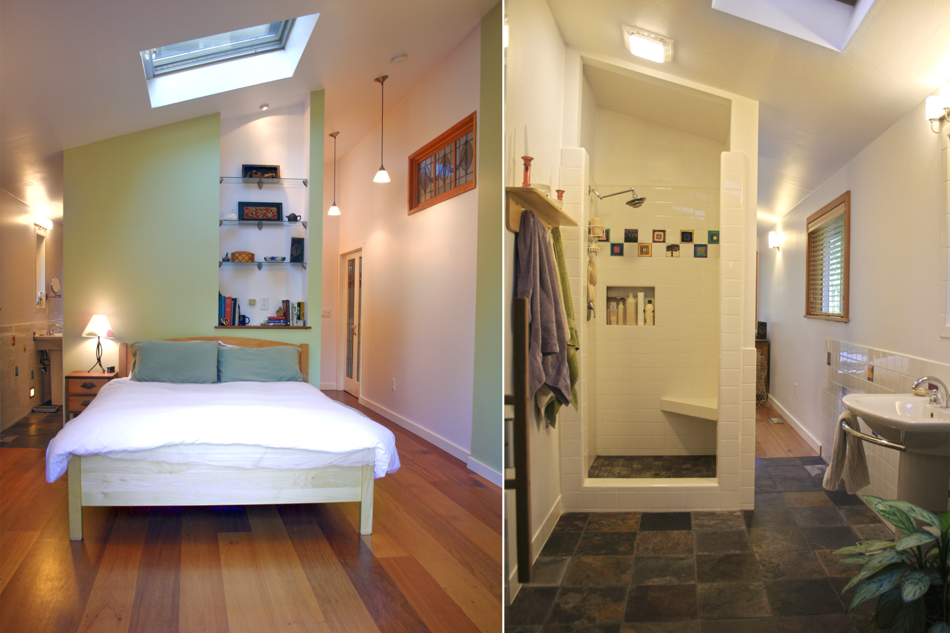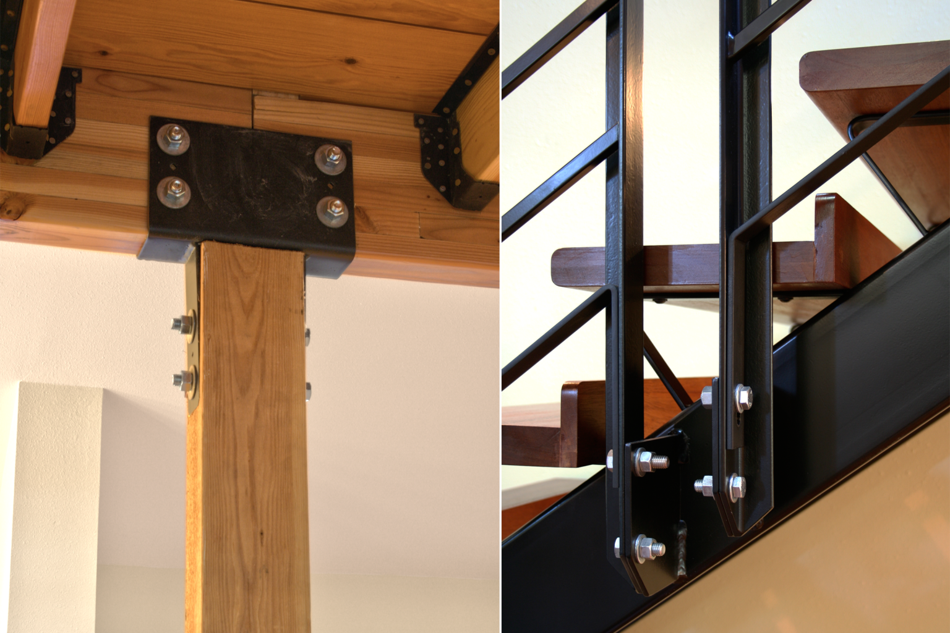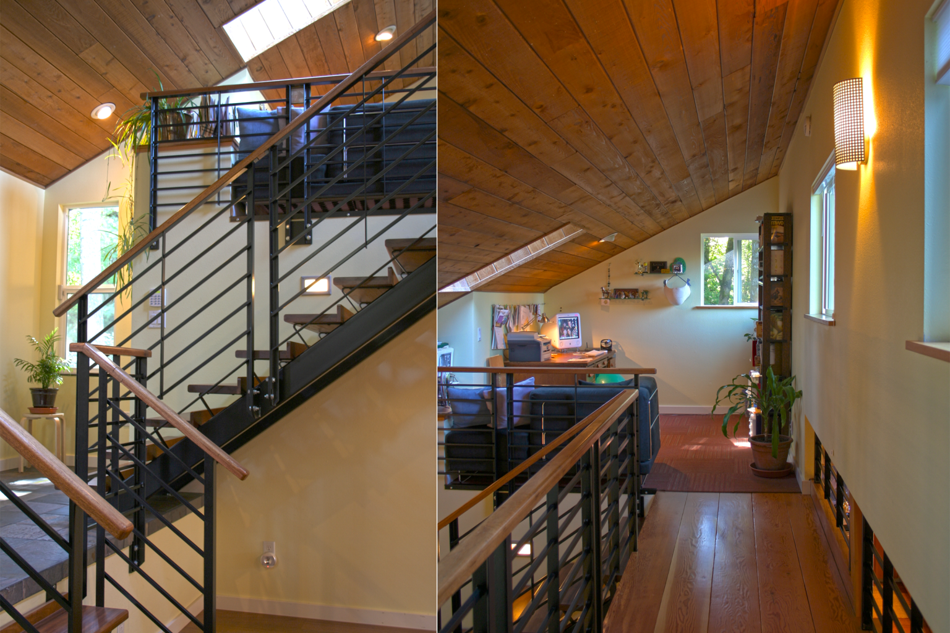Dillard Road
This interior remodel reimagines the entry, living areas, and primary suite to bring in natural light and a renewed sense of energy. At the heart of the transformation is a custom wood-and-steel open-riser stair and catwalk, replacing two separate stairways with a single sculptural element. This new circulation not only celebrates the entry sequence but also serves as an organizing hub, seamlessly linking spaces and activities throughout the home. Space flows uninterrupted in the open-plan master wing, connecting the deck, bedroom, dressing area, and bathroom, blurring boundaries while enhancing comfort and connection.
Daylight spills deep into the home through new skylights, transoms, and large windows. Reclaimed mahogany bleacher benches milled into floor and stair planks warm the interior. Recycled materials, like the Richlite kitchen counter (a recycled paper and resin composite), accent spaces.
Daylight spills deep into the home through new skylights, transoms, and large windows. Reclaimed mahogany bleacher benches milled into floor and stair planks warm the interior. Recycled materials, like the Richlite kitchen counter (a recycled paper and resin composite), accent spaces.

