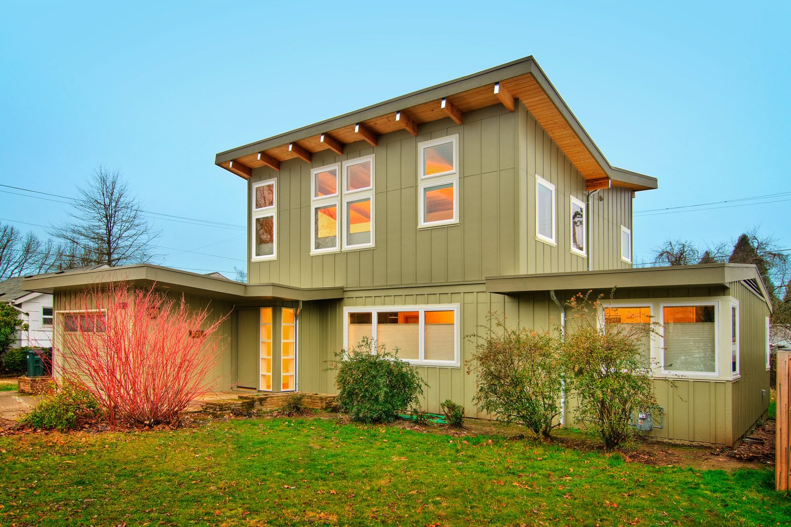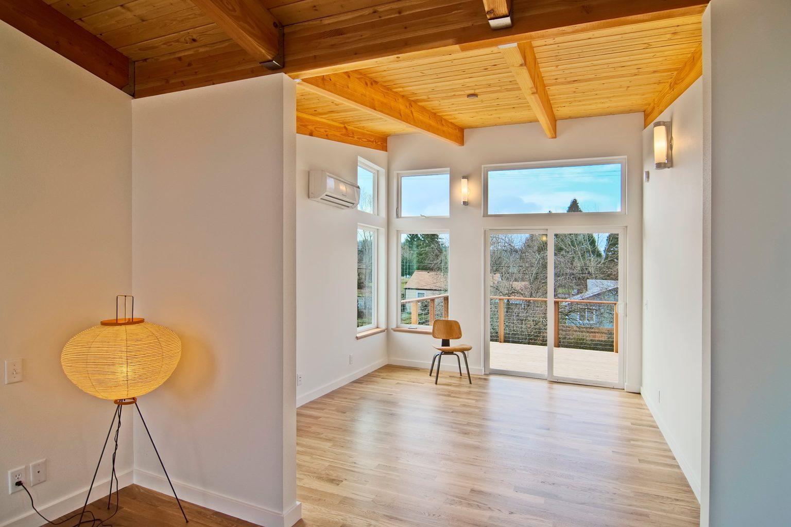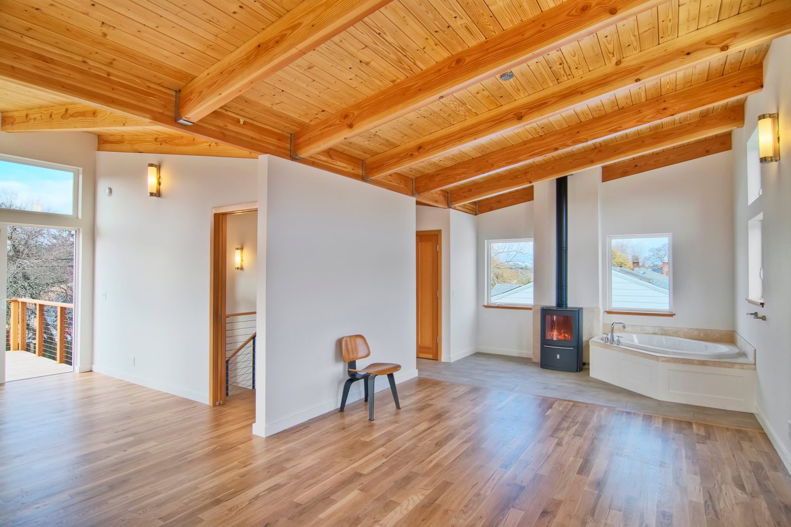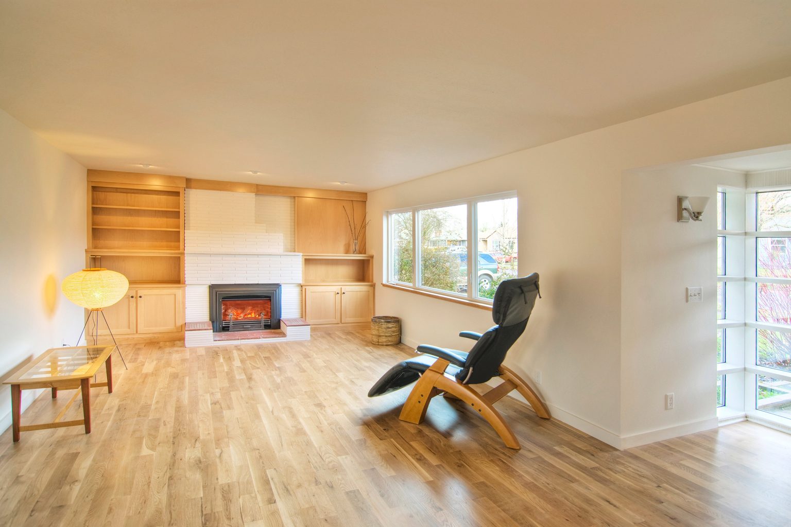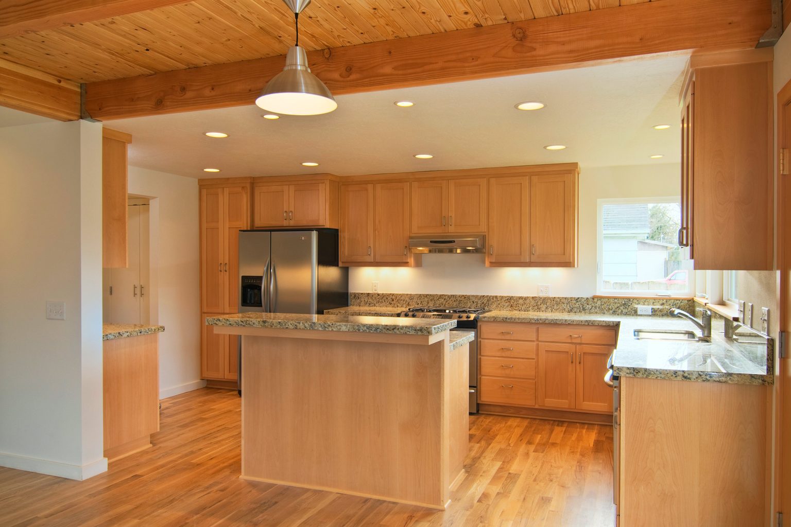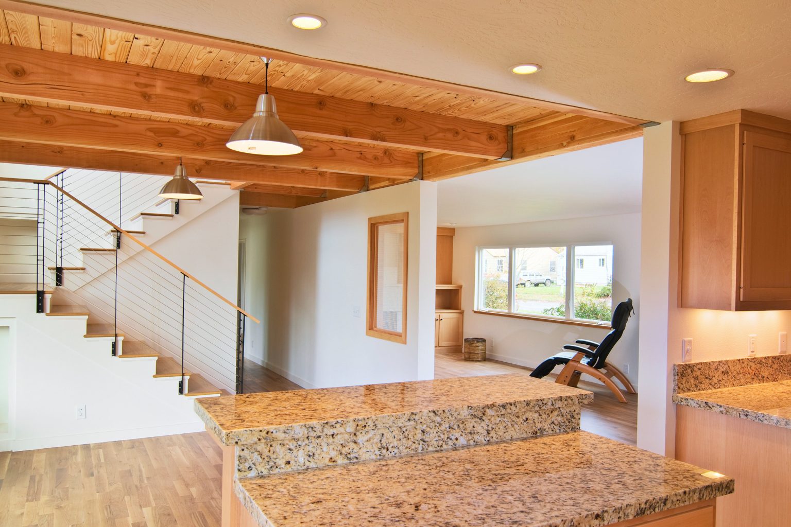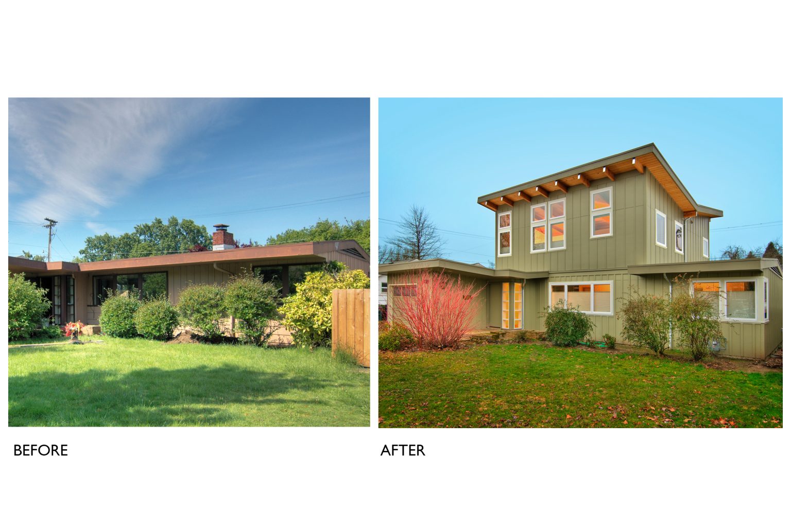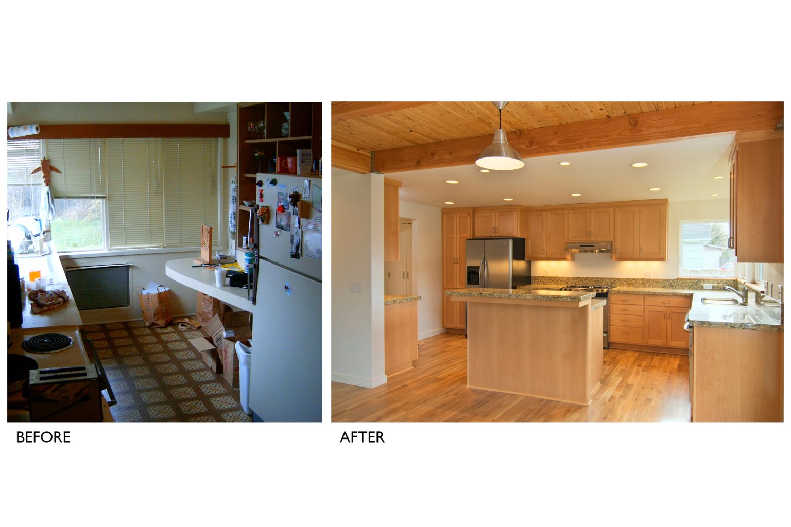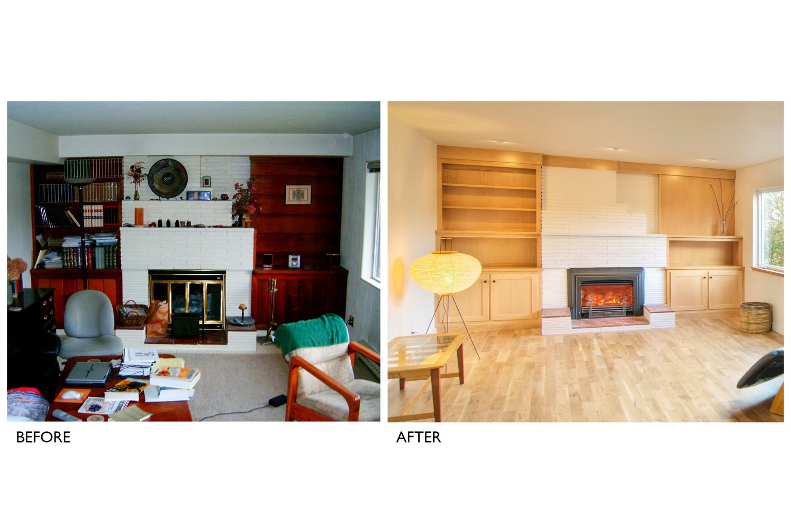Alder Street
This 710-square-foot addition and remodel transformed a dark, cave-like residence into a light-filled family home designed to serve for years to come. At the heart of the renovation, the dining area was widened into a bright hub where daily activities overlap, connecting seamlessly to the kitchen, living room, and yard. Vertical expansion adds a new master suite above.
Clean lines, exposed structure, and a restrained modernist vocabulary reinforce the home’s existing character while introducing warmth and light. The new master suite, complete with a home office, is crowned by upward-sweeping eaves. Tall transom windows beneath this roofline flood the second floor with daylight and open the interior to expansive views.
The result is a home that feels both renewed and enduring, proof that thoughtful renovations and additions can transform an imperfect house into a treasured family home, beautiful inside and out.
Clean lines, exposed structure, and a restrained modernist vocabulary reinforce the home’s existing character while introducing warmth and light. The new master suite, complete with a home office, is crowned by upward-sweeping eaves. Tall transom windows beneath this roofline flood the second floor with daylight and open the interior to expansive views.
The result is a home that feels both renewed and enduring, proof that thoughtful renovations and additions can transform an imperfect house into a treasured family home, beautiful inside and out.

