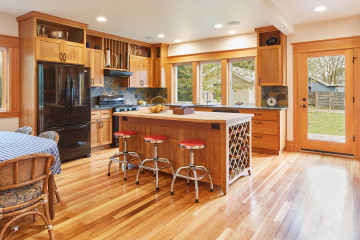Whole new interior revitalizes west Eugene home while preserving its 100-year-old character.
From outside, the home of Chris Hecht and Dana O’Mary appears to be just another bungalow, similar in age to other early-20th century homes in Eugene’s Jefferson Westside neighborhood. But once inside, the genius of its recent remodel becomes clear.
The couple moved into the 1915 home in 1990 and purchased it in ’92. Hecht (pronounced with a hard ‘k’ sound) kept a hefty sketchbook and folder full of remodeling ideas for more than 20 years until the time was right to embark upon restoring this home.
“One of my overriding rules was, ‘Oh, please, don’t let me be the guy who messes up this beautiful 100-year-old house!” he recalls. “I feel really fortunate to be the steward of this beautiful old lady and wanted to be really careful.”
The two-bedroom, one-bath home suffered from tiny rooms and poor functionality. Previous ill-conceived remodels resulted in a warren of little rooms with a lot of walls and no flow. An unsafe spiral staircase was the only way to get to the second floor, which itself had low ceilings and little usable space.
“To get to the backyard you had to go through the bathroom, and you had to go through the kitchen to get there,” Hecht says.
Same footprint, fresh spaces
The couple entrusted Eugene architect Nir Pearlson with a makeover. Pearlson meshed with the couple’s goals to modernize the home while maintaining its charm and sense of place. The work commenced in March 2014 and ended several months after.
“Our main goals were to connect to the sweet backyard, clarify the movement through the house, increase the usable space upstairs, and create more privacy and buffer between the public space and the private space,” Pearlson says.
The home’s original, 1,800-square-foot shell remains basically unchanged, but walls were torn down to the studs. A substantial portion of a cracked foundation, discovered during construction, was replaced. Dormers upstairs were extended toward the back of the house to increase the ceiling height upstairs.
“We kept the skeleton of about a third of the downstairs and about a third of the upstairs and everything else we had to replace,” says Pearlson. “It was a case where it probably wouldn’t have been any more expensive to tear down the house and rebuild it, but it had enough value and character and real personality to salvage.” Hecht says they basically built a new house inside their old one.
“One of many areas that we aligned with Nir is that I don’t believe houses need to be huge, just very well thought through,” he says. “And with fewer square feet, one can lavish more attention and money on each square foot and, for a given budget, go a little nicer in some ways.”
Now, the whole back of the house opens into one large space, with windows and a full-light door overlooking the large yard.
Reclaimed charm
Hecht and O’Mary salvaged as much deconstruction material as possible and are proud that nothing for the remodel came from any big-box stores.
All of the 100-year-old fir framing lumber was reclaimed and milled to fit throughout the house, including the kitchen island’s butcher-block top. Other pieces were milled into trim to splice with existing trim. The home’s original fir flooring, ensconced underneath the downstairs vinyl tile, was pulled out, cleaned and reinstalled.
Their trim was from a style that was no longer made, so the couple had a machine shop make carving “knives,” or blades, for milling new. According to the mill, the trim patterns hadn’t been made in this area for 65 years.
“Now that we had those knives made up, the guys at the mill told us they’ve run trim for three or four other houses that are about the same age as ours because they heard we made those patterns,” he says.
The couple installed a “catinet,” or cat door within a cabinet, that can read RFID chips, so only their own cats can enter. A photocell on the outside of the house controls LED lights under cabinets, by the stairs and on the porch, which automatically light up at dusk.
In the master bath, roll-top “appliance garages” with electrical outlets hide all the usual items that sit out on a bathroom counter.
“I think it’s a lot easier to design in systems that allow you to avoid clutter than to always have to deal with it,” Hecht says. “Trying to design a space that would encourage us not to clutter it up was top in our minds.”
There is no painted wood anywhere in the home. Surfaces are in their natural state. For instance, cherry cabinetry in the home is coated with nothing but lacquer, so it’s slowly becoming darker red as it is aged by the sun.
“For both of us,” Hecht says, “this was the opportunity of a lifetime to have fun with design and include things that don’t necessarily take a lot of money but are delightful.”

