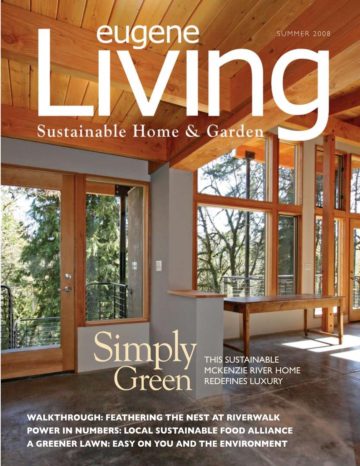Sustainably built McKenzie River home gives new meaning to “luxury living”
By Jessica Tuer
Photos By Lanny Severson
LAST YEAR’S AVERAGE new home measured nearly 2,500 square feet, according to the National Association of Home Builders, and the term “luxury home” is usually synonymous with rooms dedicated to each hobby and more built-in gadgetry than the space shuttle. But Joy and Doug Watson had a very different concept of luxury: they wanted a residence that was compact, modern, and effortlessly simple that would also be easy on the environment.
Two years ago, the couple asked Eugene architect Nir Pearlson to help them design and build their dream home on an impossibly sloping, forested, and rocky plot of land located on the outskirts of Springfield and overlooking the McKenzie River. Pearlson’s first challenge was to position the home perfectly—to maximize sunlight amid the tall firs, minimize sight and sounds of the road and neighbors, and capitalize on mossy basalt boulders covering the forested hillside, all while maintaining panoramic river views.
“I listened to the site, and the design was very commonsensical,” Pearlson says. “The orientation and the views was sight-generated understanding.” The result is a feeling that the modern 1,500-square-foot living space and detached garage actually belong there; it has become an interconnected part of its surrounding system of earth, light, and water.
A look at the front reveals that the main wing of the house is suspended above the ground on concrete piles, allowing the native terrain and plants to thrive uninterrupted underneath the living space. The view from the main room? The unspoiled McKenzie River flowing gently from east to west, framed by the towering trees—and not a man-made distraction in sight.
The entryway, like the rest of the house, is understated and graceful. The simple composition of rustic concrete floors, stucco colored walls, exposed steel hardware, and floor-to-ceiling glass windows is entirely inviting and elegant. But the interior, instead of attracting attention to itself (or its own beauty), highlights the beauty of the natural world outside. The centerpiece of the foyer isn’t an antique piece of furniture or Persian rug, but rather a giant window showcasing a backdoor micro-environment of green ferns and mosses.
To the right, behind a giant sliding door, is the master bedroom and bath area, with a shed roof that opens upward toward the south, toward the cool forested hillside and warming sunlight. The impressive great-room space opens expansively to the left of the foyer. Its fir-beamed ceiling with exposed black steel hardware opens upward toward the river view. A glass door opens to a wire-railed balcony with its own custom water sculpture that echoes the tranquil riparian sounds.
The home’s practical size and abundance of natural light aren’t its only environmentally friendly features; the Watsons also sought out recycled building materials. The nearly 6-inch-deep rigid insulation beneath the metal roof was purchased from BRING Recycling, and almost all of the interior window trim came from recycled high school bleachers.
“One of my goals as an architect is to bring as much sustainability to each project as possible,” says Pearlson. He points out that using durable, low-maintenance material everywhere in the home—such as the concrete, steel, and wood—means that resources can be devoted to making other systems in the home more efficient. The concrete floors, for instance, are radiantly heated via hydronic tubes (a heating system using circulating hot water) and a high-efficiency, on-demand water heater that can switch between gas and electric heat, depending on energy needs. The floor is insulated beneath the concrete slabs between stories for added efficiency. An infrastructure for both a rainwater collection system and a heat exchanger are built in, anticipating the occupants’ future needs.
A tour through this serene and modern home proves that with intelligent design, luxury doesn’t have to mean lavish, compact can feel spacious, and going green can simply be practical.

