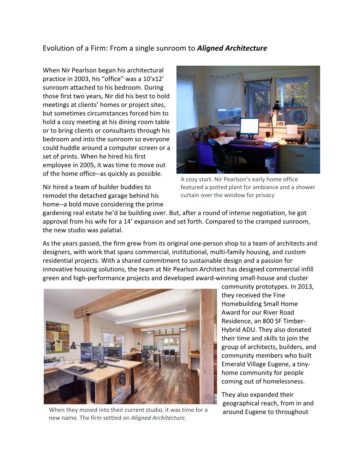When Nir Pearlson began his architectural practice in 2003, his “office” was a 10’x12’ sunroom attached to his bedroom. During those first two years, Nir did his best to hold
meetings at clients’ homes or project sites, but sometimes circumstances forced him to hold a cozy meeting at his dining room table or to bring clients or consultants through his bedroom and into the sunroom so everyone could huddle around a computer screen or a set of prints. When he hired his first employee in 2005, it was time to move out of the home office–as quickly as possible.
Nir hired a team of builder buddies to remodel the detached garage behind his home–a bold move considering the prime gardening real estate he’d be building over. But, after a round of intense negotiation, he got approval from his wife for a 14’ expansion and set forth. Compared to the cramped sunroom, the new studio was palatial.
As the years passed, the firm grew from its original one-person shop to a team of architects and designers, with work that spans commercial, institutional, multi-family housing, and custom residential projects. With a shared commitment to sustainable design and a passion for innovative housing solutions, the team at Nir Pearlson Architect has designed commercial infill green and high-performance projects and developed award-winning small-house and cluster community prototypes. In 2013,
they received the Fine Homebuilding Small Home Award for our River Road Residence, an 800 SF TimberHybrid ADU. They also donated their time and skills to join the
group of architects, builders, and community members who built Emerald Village Eugene, a tinyhome community for people coming out of homelessness.
They also expanded their geographical reach, from in and around Eugene to throughout Oregon, then into California and Washington state. When they began selling residential prototype plans to clients throughout the US, the alley studio bulged with workstations and client meetings. By 2018, it was again time for a bigger place.
Nir purchased a 1905 two-story bungalow in central Eugene’s old neighborhood. A remodel of the first floor provided everything an established architectural firm needs, from an open design studio lined with workstations to a conference room, a printer/work area, a kitchen, and even a bike storage room.
It was also time for a new name. The firm wanted one that reflected their teamwork style, methodology, philosophy and their core commitments to every project. After lengthy discussions in their sunny new studio, the firm decided on Aligned Architecture: a name that reflects their core commitments to every project: listen deeply to the client’s vision, observe the site and context, study all applicable regulations and identify potential sustainability strategies. Proper alignment is at the heart of the firm’s work. Throughout each step of the design process, they identify and incorporate energy and conservation measures, as well as aligning with the natural environment to support a sustainable future. Equally key to their work is a commitment to grounding their designs in reality. They collaborate with their structural engineers but draw the structural plans in house. They also work with their clients to balance all aspects of sustainability, including financial considerations.
Recently, they celebrated the completion of Sponsor’s Jeffery Commons–a community of 10 tiny homes for homeless individuals returning to Lane County after incarceration. They are currently working with a group in Woodland, CA on a similar project, building a community of 12 tiny homes for homeless veterans.
As Aligned Architecture keeps growing, they plan to continue their leadership in tackling the housing crisis, including building more multi-family and innovative housing projects. Whether they’ll do it all from their current studio or from a future home remains to be seen. Either way, it’ll be just the spot to get the job done.
Location: 433 W 10th Avenue, Eugene 97401
Number of employees: 5 employees, plus part-time bookkeeper
Disciplines the firm provides: architecture, planning, interior design

