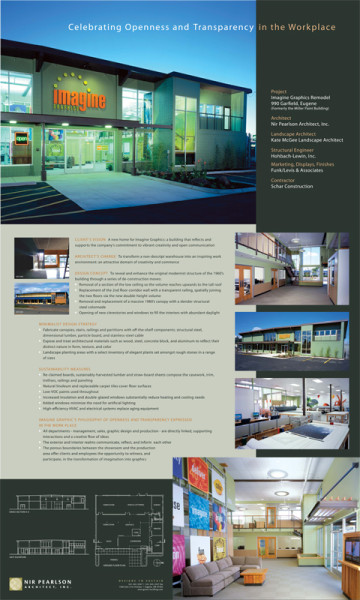2nd Place – Commercial
Featuring: Imagine Graphics
In this competition which takes place annually during the Eugene Celebration weekend, local architects and landscape architects present their featured projects in various categories, and the citizens of Eugene cast their vote for the best project in each category.
CELEBRATING OPENNESS AND TRANSPARENCY IN THE WORKPLACE
Project:
Imagine Graphics Headquarters Remodel
990 Garfield, Eugene Oregon 97402
(Formerly the Miller Paint Building)
Architect:
Nir Pearlson Architect, Inc.
Landscape Architect:
Kate McGee Landscape Architect
Structural Engineer:
Hohbach-Lewin, Inc.
Marketing, Displays, Finishes:
Funk/Levis & Associates
Contractor:
Schar Construction
Client’s Vision
A new home for Imagine Graphics: a building that reflects and supports the company’s commitment to vibrant creativity and open communication
Architect’s Charge
To transform a non-descript warehouse into an inspiring work environment: an attractive domain of creativity and commerce
Design Concept
To reveal and enhance the original modernist structure of the 1960’s building through a series of de-construction moves:
Removal of a section of the low ceiling so the volume reaches upwards to the tall roof
Replacement of the 2nd floor corridor wall with a transparent railing, spatially joining the two floors via the new double-height volume
Removal and replacement of a massive 1980’s canopy with a slender structural steel colonnade
Opening of new clerestories and windows to fill the interiors with abundant daylight
Minimalist Design Strategy
- Fabricate canopies, stairs, railings and partitions with off-the-shelf components: structural steel, dimensional lumber, particle board, and stainless-steel cable
- Expose and treat architectural materials such as wood, steel, concrete block, and aluminum to reflect their distinct nature in form, texture, and color
- Landscape planting areas with a select inventory of elegant plants set amongst rough stones in a range of sizes
Sustainability Measures
- Re-claimed boards, sustainably-harvested lumber and straw-board sheets compose the casework, trim, trellises, railings and paneling
- Natural linoleum and replaceable carpet tiles cover floor surfaces
- Low-VOC paints used throughout
- Increased insulation and double-glazed windows substantially reduce heating and cooling needs
- Added windows minimize the need for artificial lighting
- High-efficiency HVAC and electrical systems replace aging equipment
Imagine Graphics’ Philosophy of Openness and Transparency Expressed in the Work Place
- All departments – management, sales, graphic design and production – are directly linked, supporting interactions and a creative flow of ideas
- The exterior and interior realms communicate, reflect, and inform each other
- The porous boundaries between the showroom and the production area offer clients and employees the opportunity to witness, and participate, in the transformation of imagination into graphics

